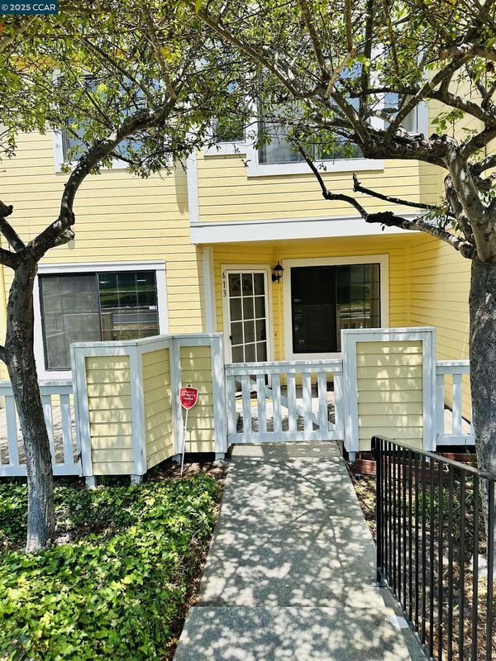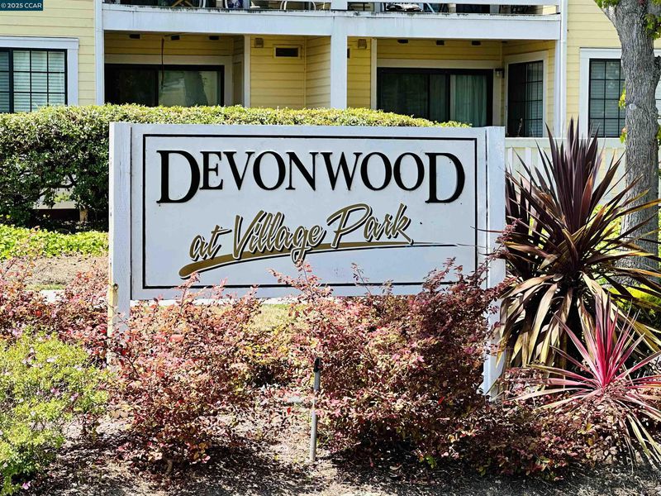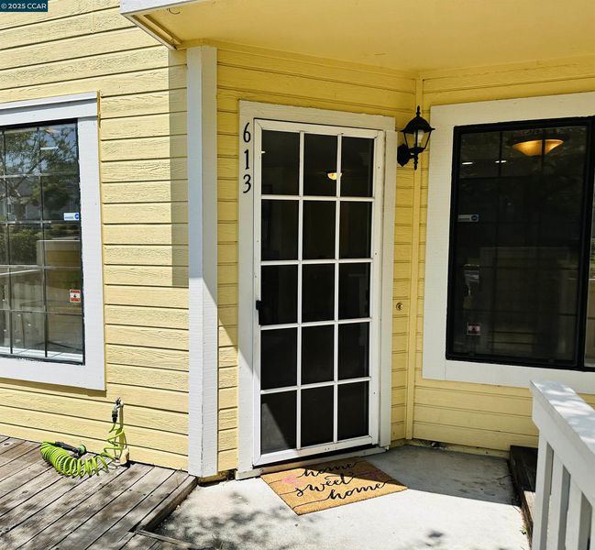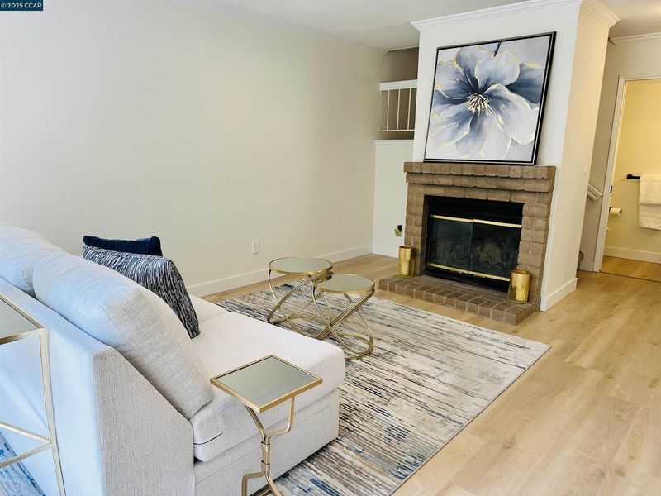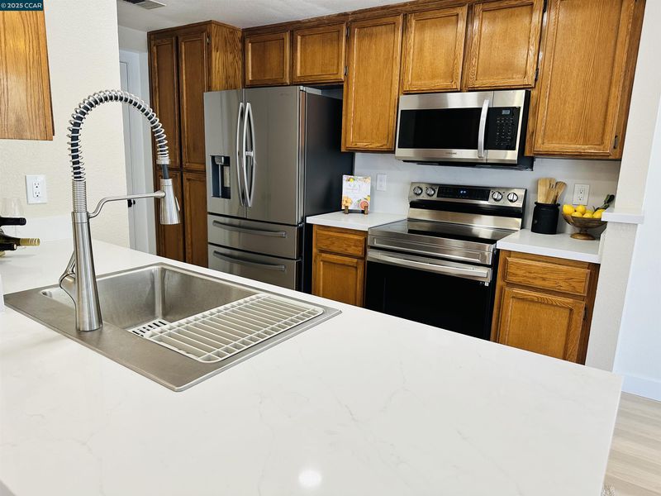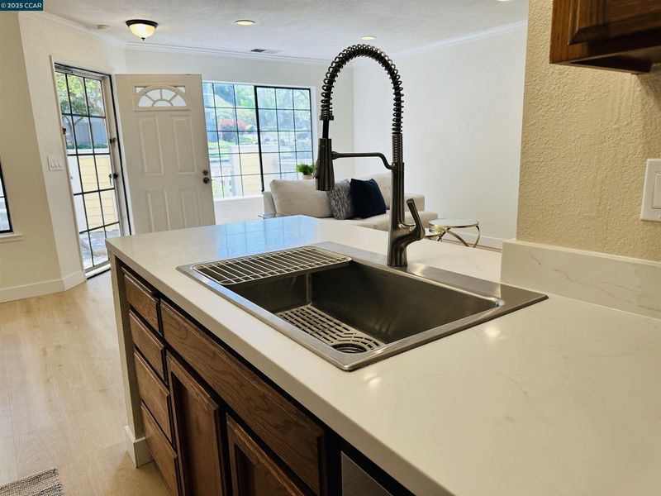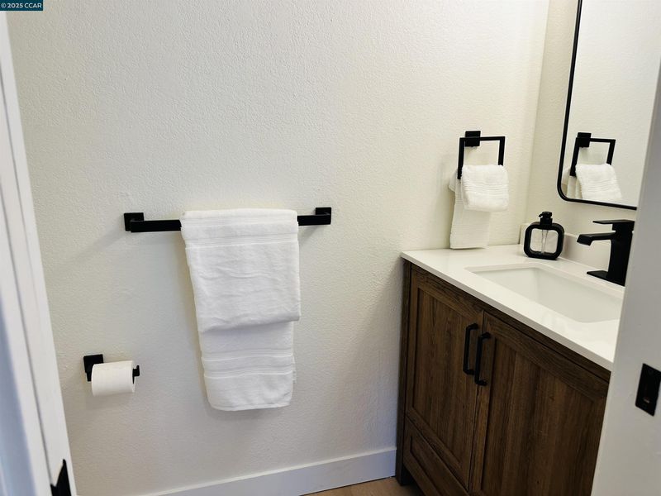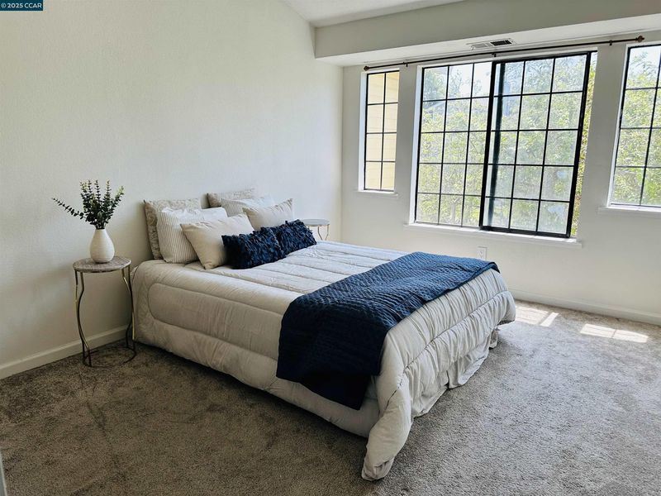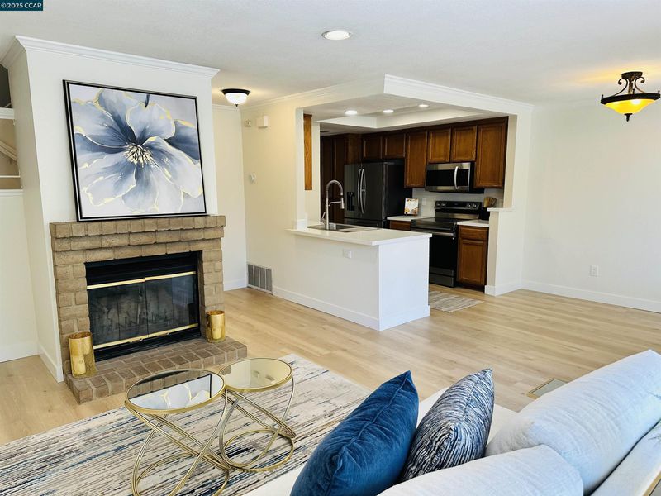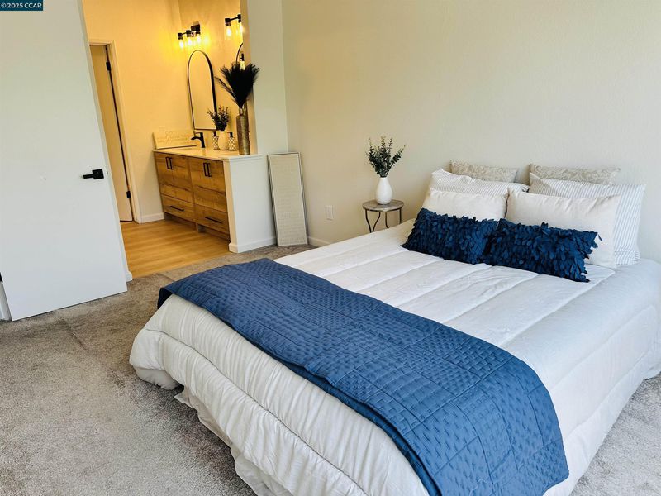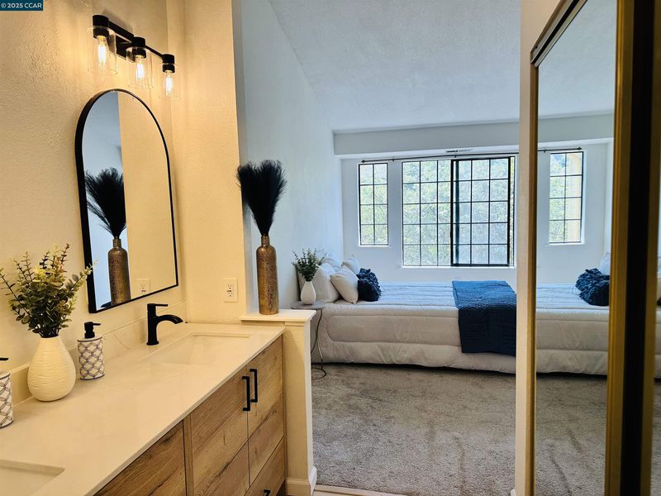
$439,000
1,107
SQ FT
$397
SQ/FT
613 Devonwood
@ Village Parkway - Devonwood, Hercules
- 2 Bed
- 1.5 (1/1) Bath
- 1 Park
- 1,107 sqft
- Hercules
-

-
Sat Jun 7, 1:00 pm - 3:00 pm
Open House 6/7/25 1-3pm
-
Sun Jun 8, 1:00 pm - 3:00 pm
OPEN HOUSE 6/8/25 1-3PM
Discover your perfect new home in this beautifully updated 2 bedroom, 1.5 bath condo, designed for comfort and style. This two story condo features spacious 2 bedrooms with walk in closets for ample storage, updated kitchen and bathrooms, new flooring on the ground level, attached 1 car garage, no neighbors above or below, cozy living area centered around the fireplace, peaceful patio to enjoy your morning coffee or evening breeze, prime location offering easy access to shopping, dining, transportation, and schools.
- Current Status
- New
- Original Price
- $439,000
- List Price
- $439,000
- On Market Date
- Jun 7, 2025
- Property Type
- Condominium
- D/N/S
- Devonwood
- Zip Code
- 94547
- MLS ID
- 41100625
- APN
- 4043000381
- Year Built
- 1988
- Stories in Building
- 2
- Possession
- Close Of Escrow
- Data Source
- MAXEBRDI
- Origin MLS System
- CONTRA COSTA
Ohlone Elementary School
Public K-5 Elementary
Students: 450 Distance: 0.5mi
Collins Elementary School
Public K-6 Elementary
Students: 305 Distance: 0.7mi
St. Joseph Elementary School
Private K-8 Elementary, Religious, Coed
Students: 270 Distance: 0.8mi
Pinole Valley High School
Public 9-12 Secondary
Students: 1120 Distance: 1.4mi
Stewart Elementary School
Public K-8 Elementary
Students: 451 Distance: 1.4mi
Lupine Hills Elementary School
Public K-5 Elementary
Students: 419 Distance: 1.4mi
- Bed
- 2
- Bath
- 1.5 (1/1)
- Parking
- 1
- Attached
- SQ FT
- 1,107
- SQ FT Source
- Public Records
- Pool Info
- Other, Community
- Kitchen
- Dishwasher, Electric Range, Refrigerator, Dryer, Washer, Breakfast Bar, Counter - Solid Surface, Eat-in Kitchen, Electric Range/Cooktop, Disposal, Pantry, Updated Kitchen
- Cooling
- None
- Disclosures
- Nat Hazard Disclosure, Other - Call/See Agent
- Entry Level
- 1
- Flooring
- Vinyl, Carpet
- Foundation
- Fire Place
- Living Room, Wood Burning
- Heating
- Forced Air
- Laundry
- Upper Level
- Main Level
- 0.5 Bath, Main Entry
- Possession
- Close Of Escrow
- Architectural Style
- Contemporary
- Construction Status
- Existing
- Location
- Level
- Roof
- Composition Shingles
- Fee
- $535
MLS and other Information regarding properties for sale as shown in Theo have been obtained from various sources such as sellers, public records, agents and other third parties. This information may relate to the condition of the property, permitted or unpermitted uses, zoning, square footage, lot size/acreage or other matters affecting value or desirability. Unless otherwise indicated in writing, neither brokers, agents nor Theo have verified, or will verify, such information. If any such information is important to buyer in determining whether to buy, the price to pay or intended use of the property, buyer is urged to conduct their own investigation with qualified professionals, satisfy themselves with respect to that information, and to rely solely on the results of that investigation.
School data provided by GreatSchools. School service boundaries are intended to be used as reference only. To verify enrollment eligibility for a property, contact the school directly.
