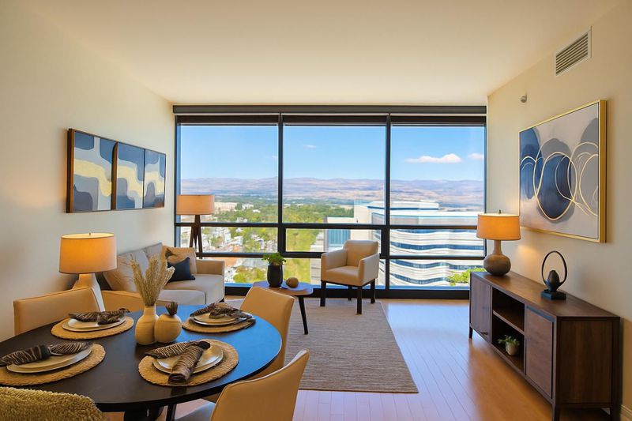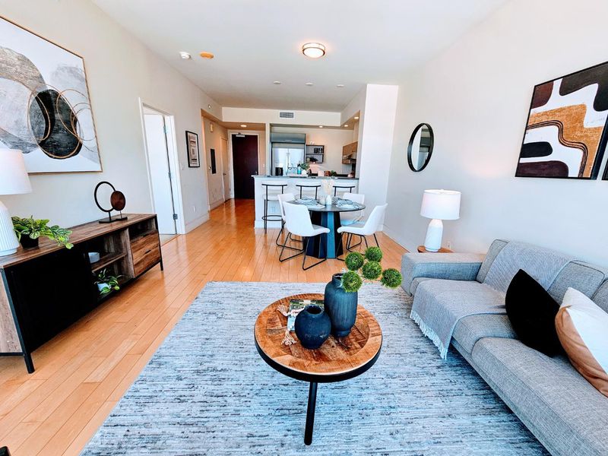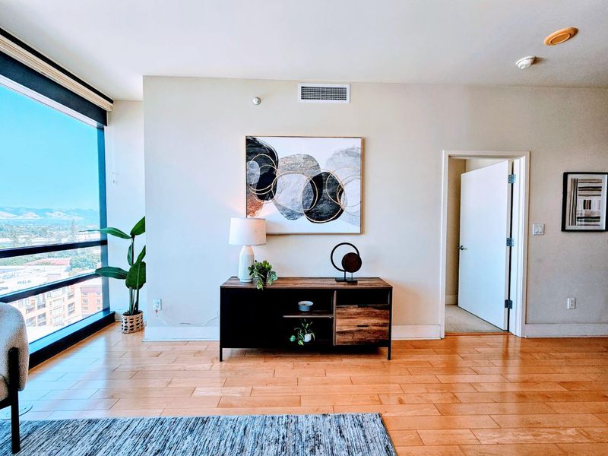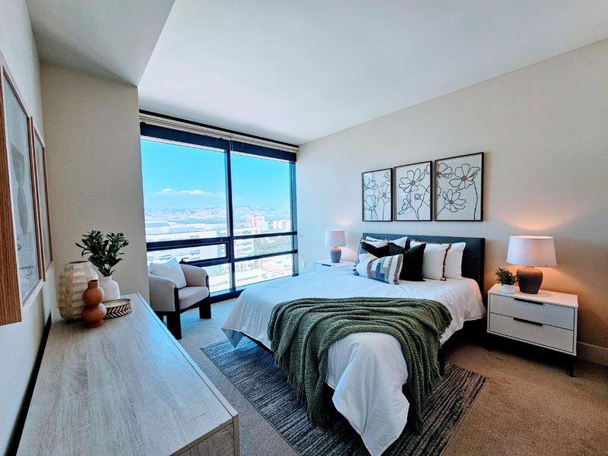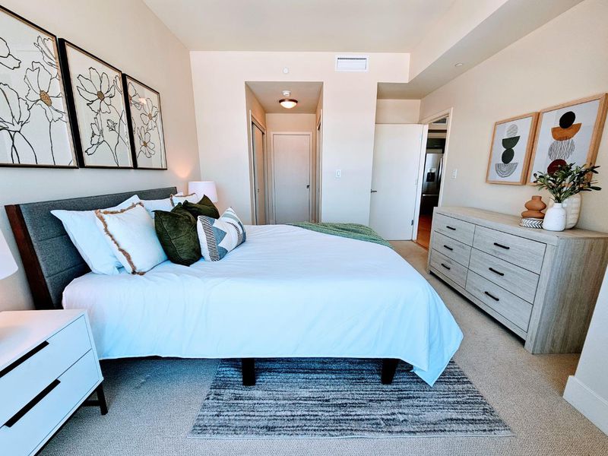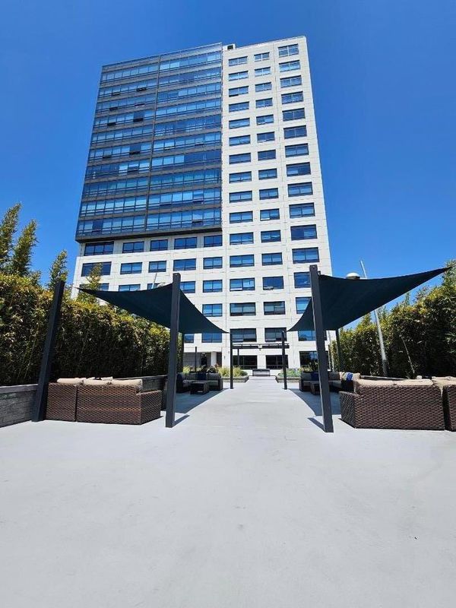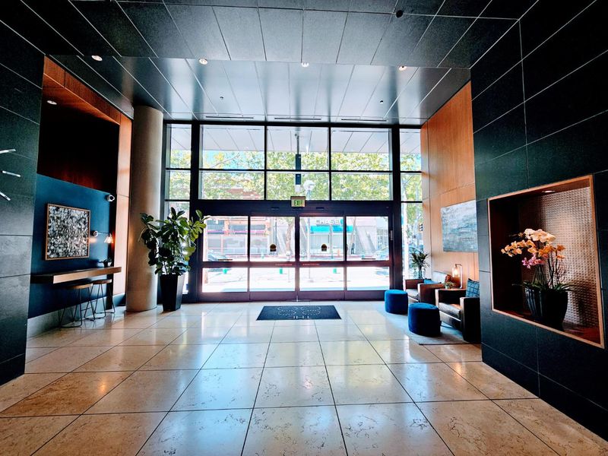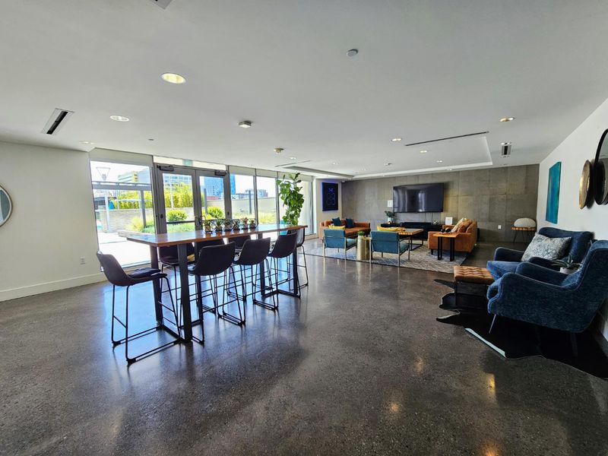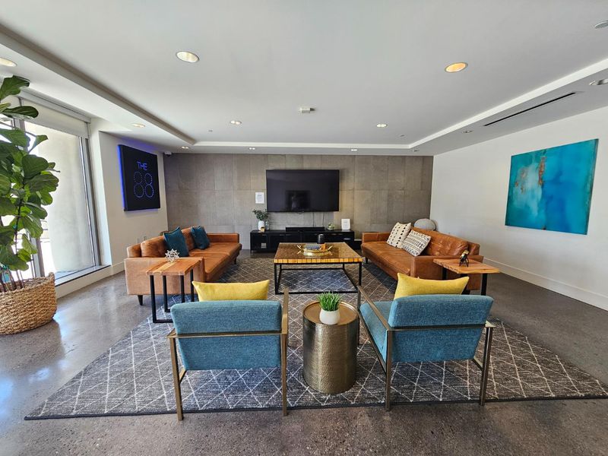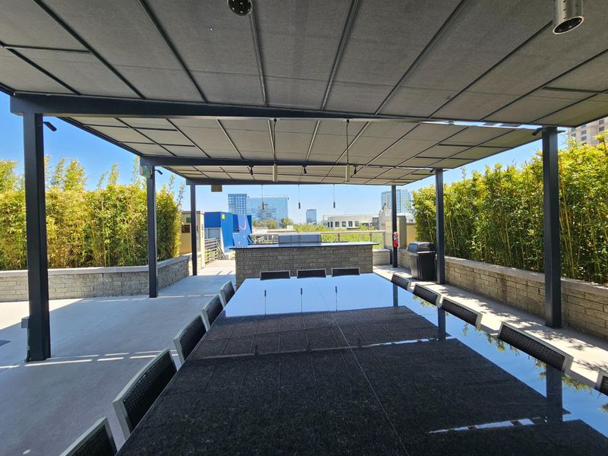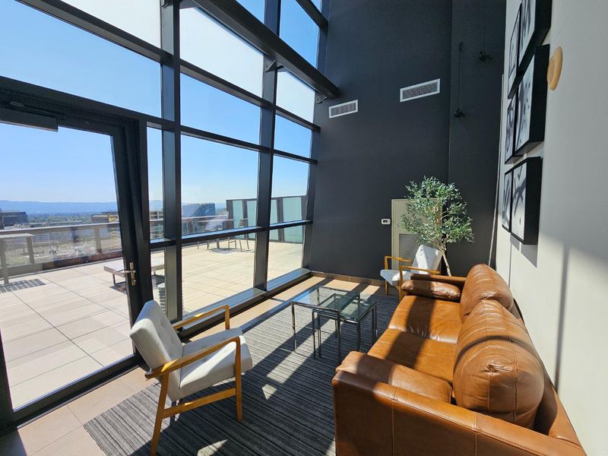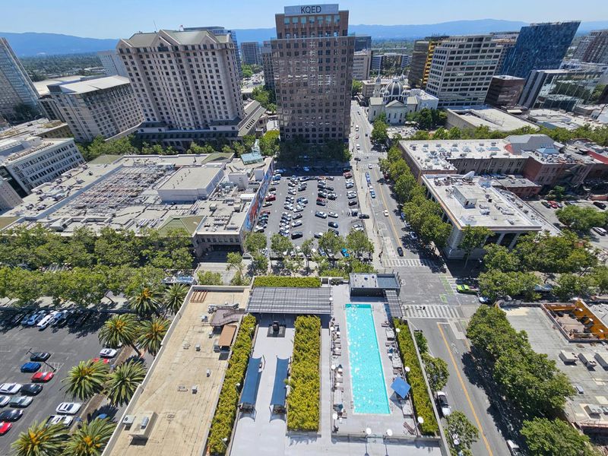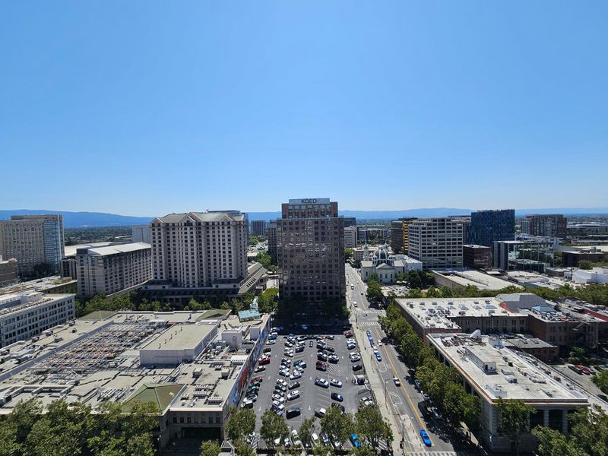
$598,888
830
SQ FT
$722
SQ/FT
88 East San Fernando Street, #1407
@ S Third St - 9 - Central San Jose, San Jose
- 1 Bed
- 1 Bath
- 1 Park
- 830 sqft
- SAN JOSE
-

Modern High-Rise Living with Stunning Views | 88 E San Fernando St #1407, San Jose, CA Welcome to this bright and airy 14th-floor residence in the heart of Downtown San Jose. This east-facing unit showcases breathtaking panoramic views of the mountains and peaceful sunrises each morning through expansive floor-to-ceiling windows. Inside, you'll find a thoughtfully designed open floor plan complete with an in-unit washer and dryer for everyday convenience. The HOA covers water, gas, and garbage, making city living even more effortless and cost-effective. Residents of this premier high-rise community enjoy an array of luxury amenities, including a sparkling swimming pool, hot tub, fully equipped fitness center, elegant clubhouse, pool table, BBQ area, and a sky deck with dramatic views of the San Jose skyline. 24-hour concierge service adds an extra layer of comfort and security. Ideally located just steps from restaurants, shopping, entertainment, and public transit. This high-rise condo offers the ultimate blend of lifestyle and location.
- Days on Market
- 0 days
- Current Status
- Active
- Original Price
- $598,888
- List Price
- $598,888
- On Market Date
- Jun 7, 2025
- Property Type
- Condominium
- Area
- 9 - Central San Jose
- Zip Code
- 95113
- MLS ID
- ML82010196
- APN
- 467-64-129
- Year Built
- 2008
- Stories in Building
- 1
- Possession
- Unavailable
- Data Source
- MLSL
- Origin MLS System
- MLSListings, Inc.
Horace Mann Elementary School
Public K-5 Elementary
Students: 402 Distance: 0.4mi
St. Patrick Elementary School
Private PK-12 Elementary, Religious, Coed
Students: 251 Distance: 0.4mi
Legacy Academy
Charter 6-8
Students: 13 Distance: 0.5mi
Notre Dame High School San Jose
Private 9-12 Secondary, Religious, All Female
Students: 630 Distance: 0.5mi
Lowell Elementary School
Public K-5 Elementary
Students: 286 Distance: 0.7mi
Rocketship Mateo Sheedy Elementary School
Charter K-5 Elementary
Students: 541 Distance: 0.9mi
- Bed
- 1
- Bath
- 1
- Parking
- 1
- Assigned Spaces, Covered Parking, Gate / Door Opener, Guest / Visitor Parking, On Street
- SQ FT
- 830
- SQ FT Source
- Unavailable
- Pool Info
- Community Facility, Spa / Hot Tub
- Cooling
- Central AC
- Dining Room
- Dining Area in Living Room
- Disclosures
- Natural Hazard Disclosure
- Family Room
- No Family Room
- Foundation
- Other
- Heating
- Central Forced Air
- * Fee
- $957
- Name
- The 88
- *Fee includes
- Common Area Electricity, Common Area Gas, Door Person, Exterior Painting, Garbage, Gas, Hot Water, Landscaping / Gardening, Maintenance - Common Area, Maintenance - Exterior, Pool, Spa, or Tennis, Roof, Water, and Water / Sewer
MLS and other Information regarding properties for sale as shown in Theo have been obtained from various sources such as sellers, public records, agents and other third parties. This information may relate to the condition of the property, permitted or unpermitted uses, zoning, square footage, lot size/acreage or other matters affecting value or desirability. Unless otherwise indicated in writing, neither brokers, agents nor Theo have verified, or will verify, such information. If any such information is important to buyer in determining whether to buy, the price to pay or intended use of the property, buyer is urged to conduct their own investigation with qualified professionals, satisfy themselves with respect to that information, and to rely solely on the results of that investigation.
School data provided by GreatSchools. School service boundaries are intended to be used as reference only. To verify enrollment eligibility for a property, contact the school directly.
