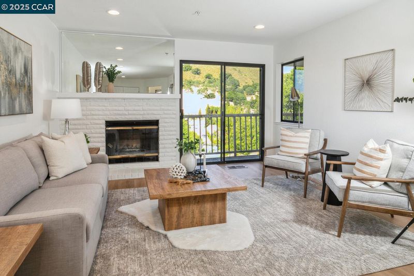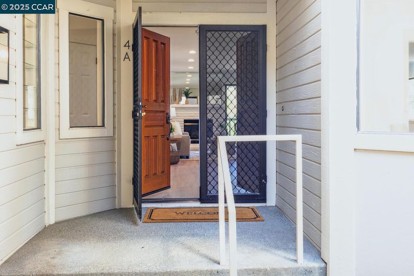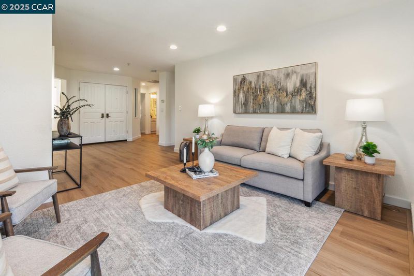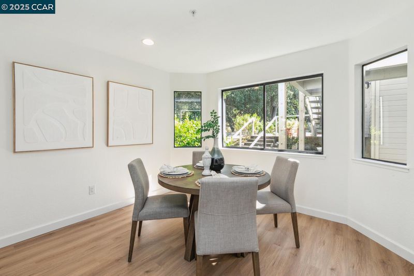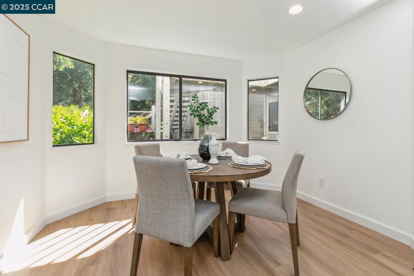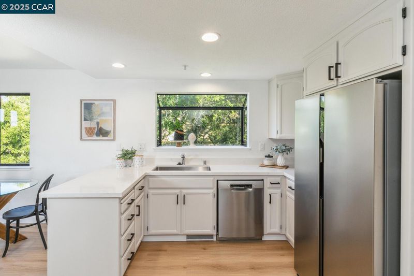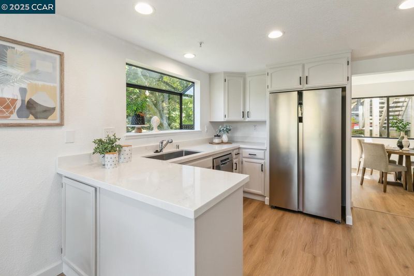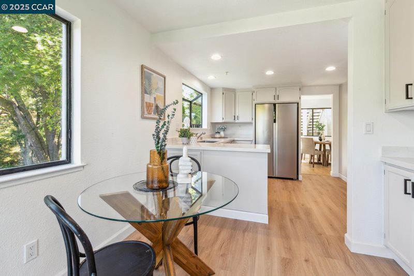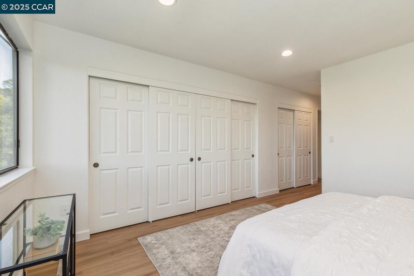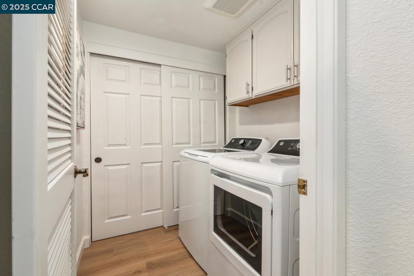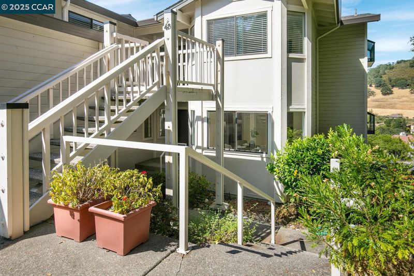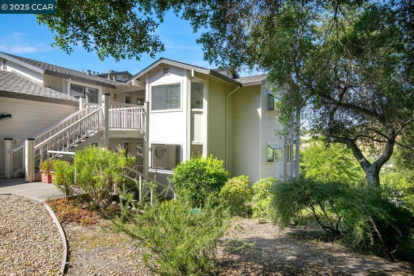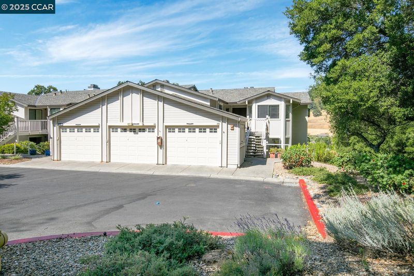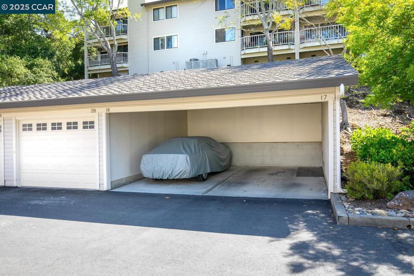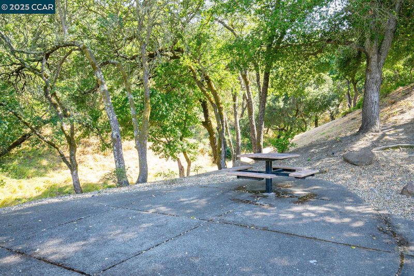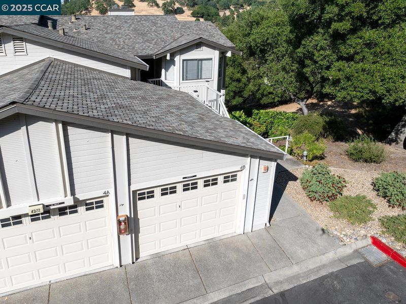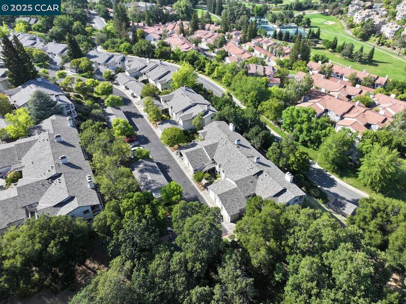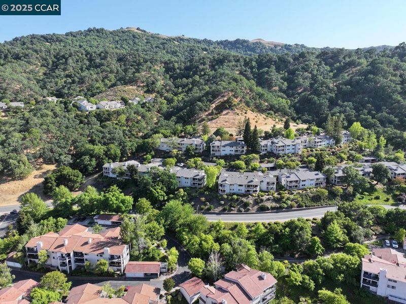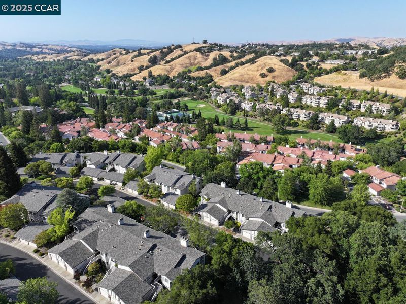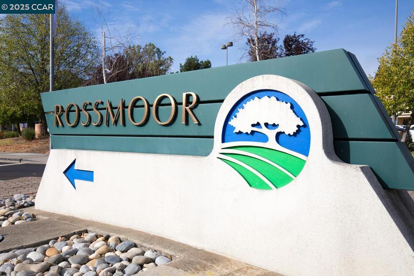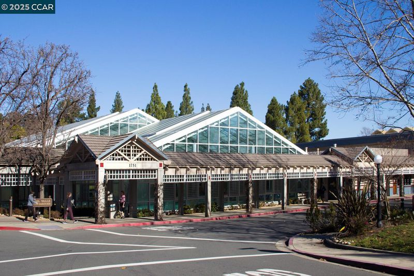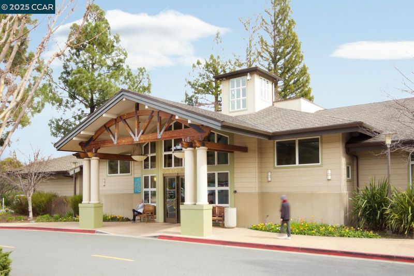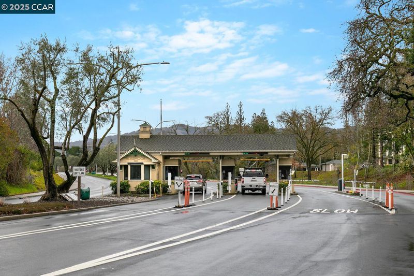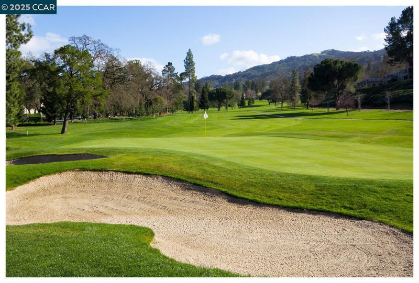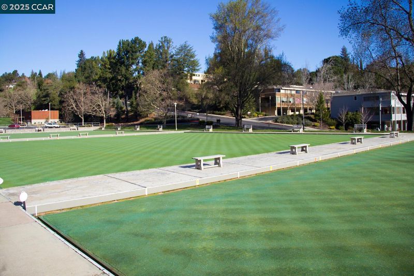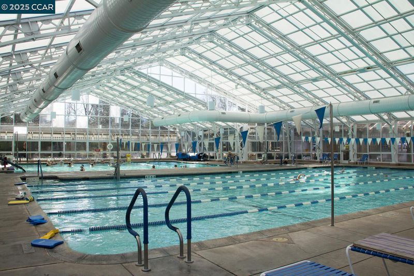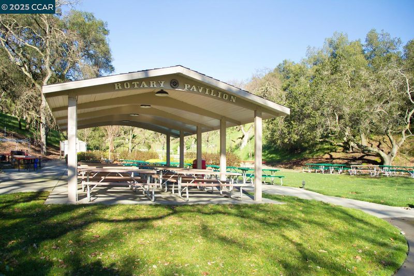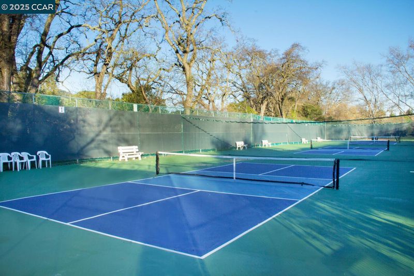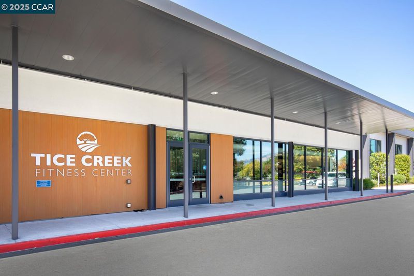
$775,000
1,383
SQ FT
$560
SQ/FT
4372 Terra Granada Dr, #4A
@ Avenida Sevilla - Deer Highlands, Walnut Creek
- 2 Bed
- 2 Bath
- 1 Park
- 1,383 sqft
- Walnut Creek
-

Seldom Available Cedar Model with Deeded Carport and Garage! This Special End Unit is tucked away in a peaceful, woodsy setting at the end entry 14A in the highly sought-after Deer Highlands neighborhood and offers unmatched privacy and natural beauty. This charming home features recessed lighting, a large primary ensuite with wall-to-wall closets, and a generous guest bedroom and full bath. A bright, eat-in kitchen with a large greenhouse window has unobstructive views of the wooded open space. The kitchen features new full-size stainless-steel appliances, quartz countertops, and a convenient layout with an eat-in kitchen that opens to the deck. Adjacent to the kitchen is a versatile formal dining room that easily transforms into an office, den, media room, or library to fit your lifestyle. An inviting living room is anchored with a cozy fireplace and has sliding doors to the deck, creating a seamless connection to nature and Rossmoor’s abundant wildlife. A separate laundry room adds everyday convenience. The enclosed garage PLUS a deeded carport is a rare and valuable bonus, and there is plenty of parking for guests. A must see!
- Current Status
- New
- Original Price
- $775,000
- List Price
- $775,000
- On Market Date
- Jun 7, 2025
- Property Type
- Condominium
- D/N/S
- Deer Highlands
- Zip Code
- 94595
- MLS ID
- 41100642
- APN
- 1903000147
- Year Built
- 1988
- Stories in Building
- 1
- Possession
- Close Of Escrow
- Data Source
- MAXEBRDI
- Origin MLS System
- CONTRA COSTA
Rancho Romero Elementary School
Public K-5 Elementary
Students: 478 Distance: 1.8mi
Alamo Elementary School
Public K-5 Elementary
Students: 359 Distance: 2.0mi
Acalanes Adult Education Center
Public n/a Adult Education
Students: NA Distance: 2.0mi
Burton Valley Elementary School
Public K-5 Elementary
Students: 798 Distance: 2.0mi
Acalanes Center For Independent Study
Public 9-12 Alternative
Students: 27 Distance: 2.1mi
Central County Special Education Programs School
Public K-12 Special Education
Students: 25 Distance: 2.2mi
- Bed
- 2
- Bath
- 2
- Parking
- 1
- Detached, See Remarks
- SQ FT
- 1,383
- SQ FT Source
- Public Records
- Pool Info
- None, Community
- Kitchen
- Dishwasher, Electric Range, Plumbed For Ice Maker, Microwave, Oven, Refrigerator, Dryer, Washer, 220 Volt Outlet, Counter - Solid Surface, Eat-in Kitchen, Electric Range/Cooktop, Disposal, Ice Maker Hookup, Oven Built-in
- Cooling
- Central Air
- Disclosures
- Nat Hazard Disclosure, Senior Living, Shopping Cntr Nearby, Restaurant Nearby, Disclosure Package Avail
- Entry Level
- 1
- Exterior Details
- Balcony
- Flooring
- Vinyl
- Foundation
- Fire Place
- Wood Burning
- Heating
- Forced Air
- Laundry
- 220 Volt Outlet, Dryer, Laundry Room, Washer, Cabinets
- Main Level
- Other
- Possession
- Close Of Escrow
- Architectural Style
- Contemporary
- Non-Master Bathroom Includes
- Shower Over Tub, Tile
- Construction Status
- Existing
- Additional Miscellaneous Features
- Balcony
- Location
- Corner Lot, Secluded, Zero Lot Line, Wood
- Roof
- Unknown
- Fee
- $1,250
MLS and other Information regarding properties for sale as shown in Theo have been obtained from various sources such as sellers, public records, agents and other third parties. This information may relate to the condition of the property, permitted or unpermitted uses, zoning, square footage, lot size/acreage or other matters affecting value or desirability. Unless otherwise indicated in writing, neither brokers, agents nor Theo have verified, or will verify, such information. If any such information is important to buyer in determining whether to buy, the price to pay or intended use of the property, buyer is urged to conduct their own investigation with qualified professionals, satisfy themselves with respect to that information, and to rely solely on the results of that investigation.
School data provided by GreatSchools. School service boundaries are intended to be used as reference only. To verify enrollment eligibility for a property, contact the school directly.
