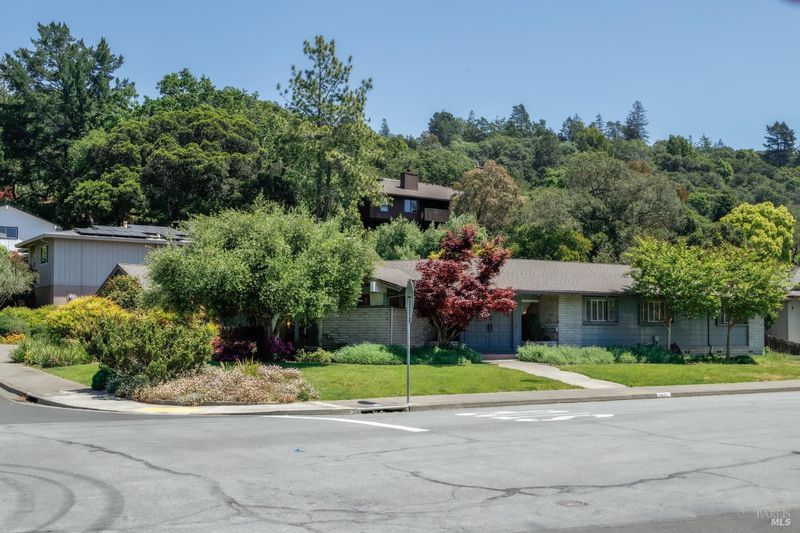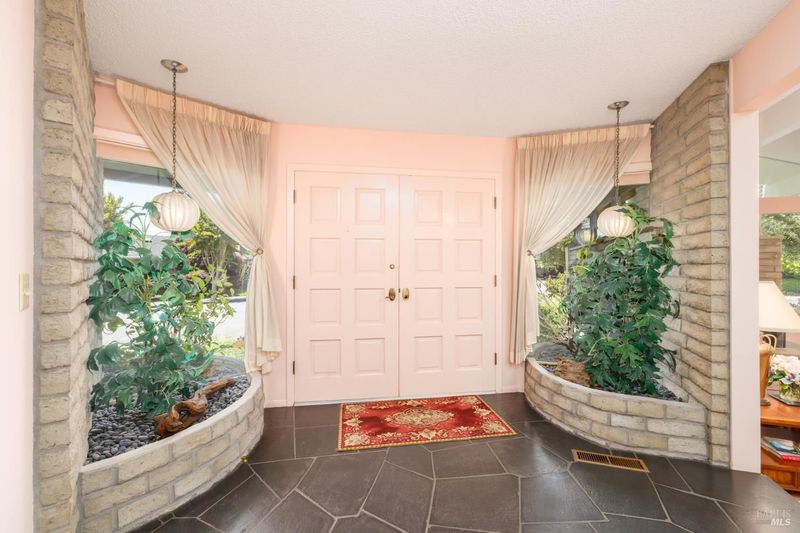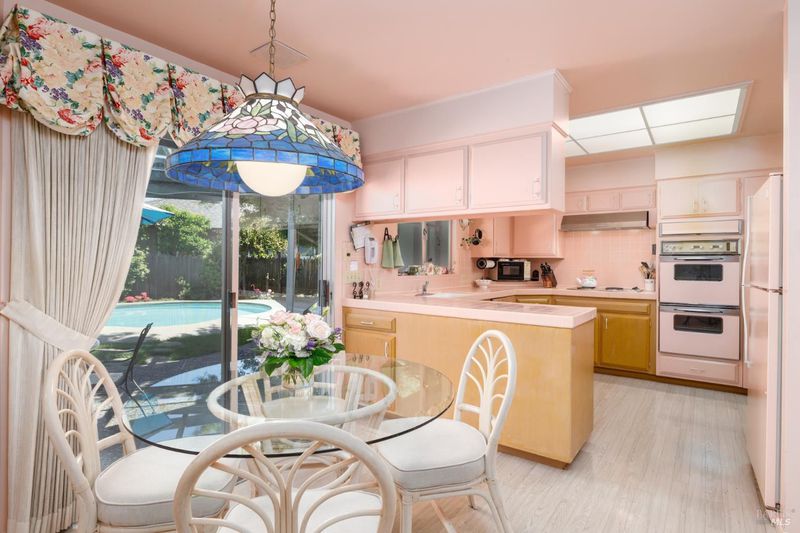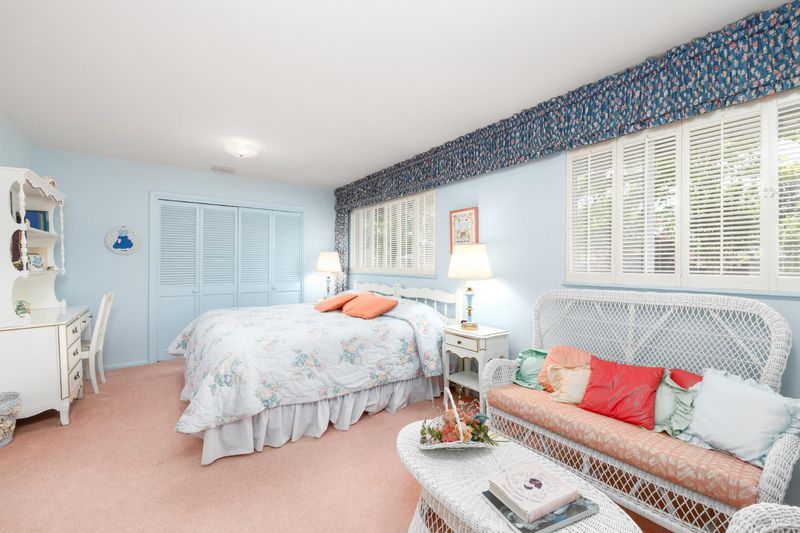
$999,000
2,529
SQ FT
$395
SQ/FT
1671 E Foothill Drive
@ Grace Dr. - Santa Rosa-Northeast, Santa Rosa
- 3 Bed
- 4 (3/1) Bath
- 6 Park
- 2,529 sqft
- Santa Rosa
-

Great homes come to those who wait! Situated in one of Santa Rosa's most desirable neighborhoods. This 1964 Grace Tract beauty is on the market for the very first time. As a Buyer, you have been searching for a large 2529 sq ft 3bd(easily converted to 4) 3.5 ba single level home with office in it's original condition. Perfect to remodel to your liking and style. Large formal living room with vaulted open beam ceiling and wood burning fireplace. Large windows offer an abundance of sunlight in both formal Living and Dining rooms. Kitchen opens to breakfast area and family room with fireplace. There is a large indoor laundry room with cabinets,washer dryer, washtub and 1/4 bath. Easy access to spacious patio and pool from kitchen area and primary bedroom. Oversized 3 car garage with plenty of storage and accesses to side yard and side patio. Level walking wide streets and a short distance to shopping. This Gem is truly not to be missed. Make this your last home in the most desirable neighborhood.
- Days on Market
- 0 days
- Current Status
- Active
- Original Price
- $999,000
- List Price
- $999,000
- On Market Date
- Jun 7, 2025
- Property Type
- Single Family Residence
- Area
- Santa Rosa-Northeast
- Zip Code
- 95404
- MLS ID
- 325052859
- APN
- 181-300-025-000
- Year Built
- 1964
- Stories in Building
- Unavailable
- Possession
- Close Of Escrow
- Data Source
- BAREIS
- Origin MLS System
Proctor Terrace Elementary School
Public K-6 Elementary
Students: 410 Distance: 0.5mi
Covenant Christian Academy
Private 1-12 Religious, Nonprofit
Students: 31 Distance: 0.7mi
St. Eugene Cathedral School
Private K-8 Elementary, Religious, Coed
Students: 311 Distance: 0.8mi
Brush Creek Montessori School
Private K-8 Montessori, Elementary, Coed
Students: 51 Distance: 0.9mi
Santa Rosa French-American Charter (Srfacs)
Charter K-6
Students: 465 Distance: 1.2mi
Lewis Opportunity School
Public 7-12 Opportunity Community
Students: 8 Distance: 1.2mi
- Bed
- 3
- Bath
- 4 (3/1)
- Shower Stall(s), Tile, Window
- Parking
- 6
- 24'+ Deep Garage, Attached, Covered, Enclosed, Interior Access
- SQ FT
- 2,529
- SQ FT Source
- Assessor Agent-Fill
- Lot SQ FT
- 11,000.0
- Lot Acres
- 0.2525 Acres
- Pool Info
- Built-In, Pool Sweep
- Kitchen
- Breakfast Area, Laminate Counter, Pantry Cabinet, Tile Counter
- Cooling
- See Remarks
- Dining Room
- Dining/Living Combo, Formal Area
- Living Room
- Cathedral/Vaulted, Deck Attached, Open Beam Ceiling, Sunken
- Flooring
- Carpet, Linoleum, Slate
- Foundation
- Concrete Perimeter
- Fire Place
- Family Room, Living Room, Raised Hearth, Wood Burning
- Heating
- Central, Fireplace(s)
- Laundry
- Cabinets, Dryer Included, Electric, Inside Area, Sink, Washer Included
- Main Level
- Dining Room, Family Room, Full Bath(s), Garage, Kitchen, Primary Bedroom, Partial Bath(s), Street Entrance
- Possession
- Close Of Escrow
- Architectural Style
- Mid-Century, Traditional
- Fee
- $0
MLS and other Information regarding properties for sale as shown in Theo have been obtained from various sources such as sellers, public records, agents and other third parties. This information may relate to the condition of the property, permitted or unpermitted uses, zoning, square footage, lot size/acreage or other matters affecting value or desirability. Unless otherwise indicated in writing, neither brokers, agents nor Theo have verified, or will verify, such information. If any such information is important to buyer in determining whether to buy, the price to pay or intended use of the property, buyer is urged to conduct their own investigation with qualified professionals, satisfy themselves with respect to that information, and to rely solely on the results of that investigation.
School data provided by GreatSchools. School service boundaries are intended to be used as reference only. To verify enrollment eligibility for a property, contact the school directly.





































