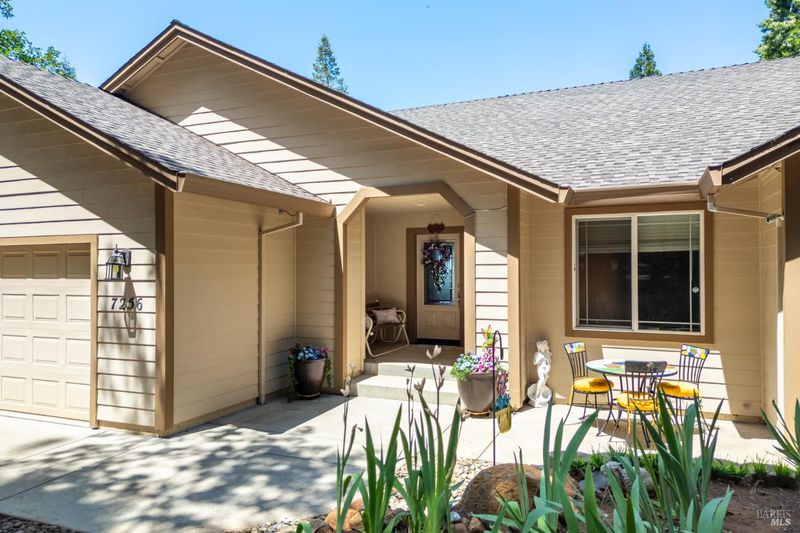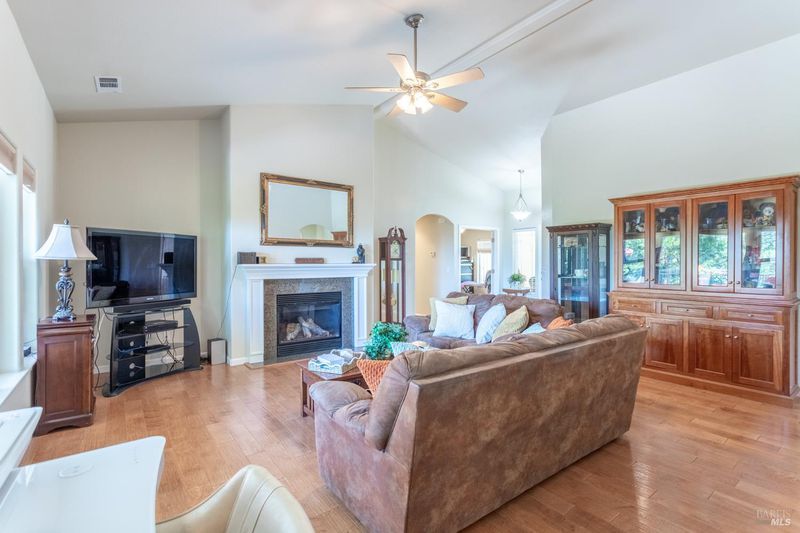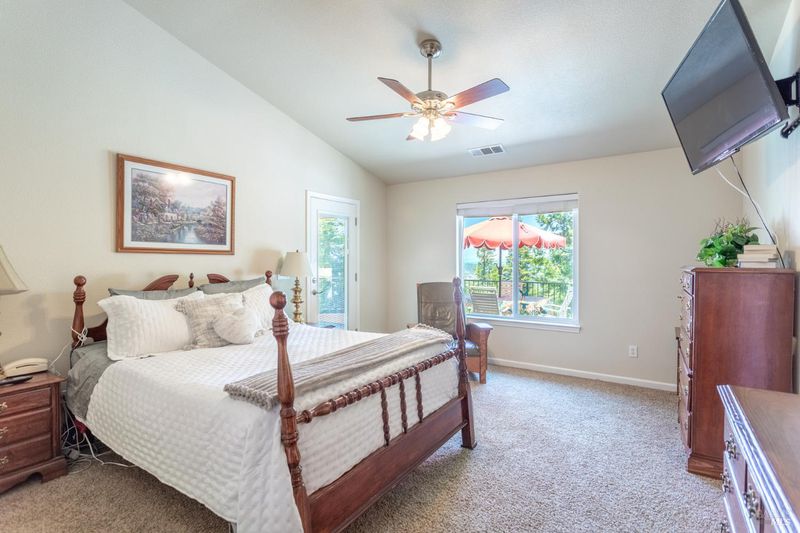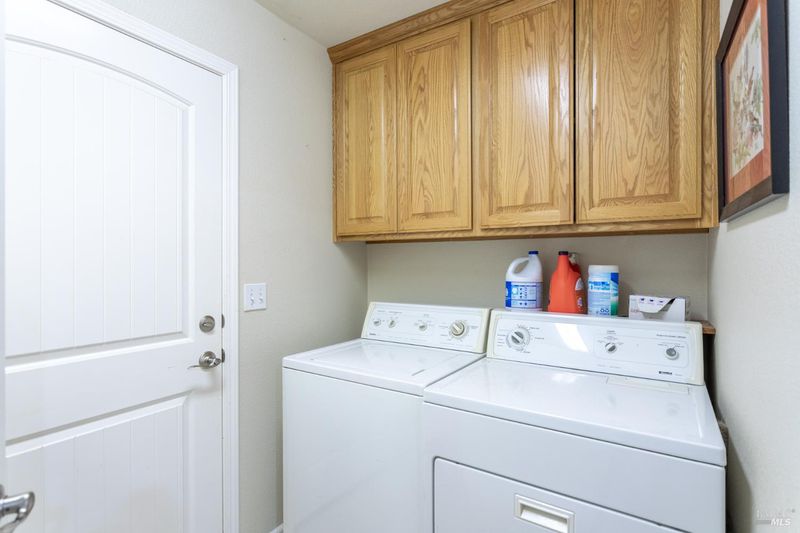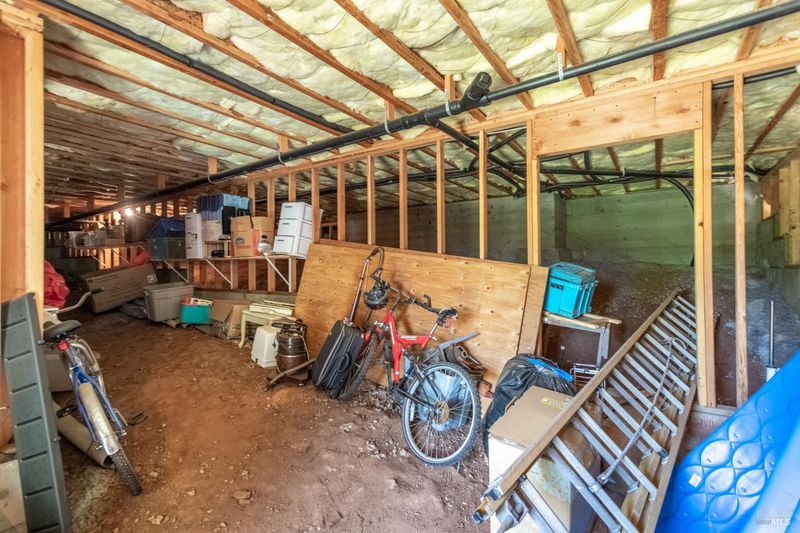
$450,000
1,776
SQ FT
$253
SQ/FT
7256 Shasta Forest Drive
@ CA State 44 - Shasta County, Shingletown
- 3 Bed
- 2 Bath
- 2 Park
- 1,776 sqft
- Shingletown
-

Discover the ultimate Northern CA Mountain Lifestyle in this captivating 3 bd 2 ba home nestled in scenic Shingletown. With no rear neighbors, enjoy your morning coffee on the deck off the primary suite with views of Mt Shasta, or star gaze in the cool mountain air of the evening. The open 1776 sq ft floor plan and abundance of windows make a comfortable home with exterior views.The add'l office could be used as a formal dining room for entertaining. Discover the perfect escape from the valley heat and urban sprawl. Here, you'll truly enjoy all four distinct seasons: vibrant springs, pleasantly warm summers, colorful autumns, and cozy winters with occasional snow. Shingletown, perfectly positioned for year-round mountain adventures. Imagine hiking or biking scenic trails, fishing in pristine lakes and streams, or exploring the wonders of nearby Lassen National Park. Embrace a lifestyle surrounded by natural beauty and endless adventure.
- Days on Market
- 1 day
- Current Status
- Active
- Original Price
- $450,000
- List Price
- $450,000
- On Market Date
- Jun 7, 2025
- Property Type
- Single Family Residence
- Area
- Shasta County
- Zip Code
- 96088
- MLS ID
- 325052951
- APN
- 094-440-014-000
- Year Built
- 2008
- Stories in Building
- Unavailable
- Possession
- Close Of Escrow
- Data Source
- BAREIS
- Origin MLS System
Black Butte Elementary School
Public K-5 Elementary
Students: 146 Distance: 2.3mi
Black Butte Junior High School
Public 6-8 Middle
Students: 64 Distance: 2.9mi
Manton Elementary
Public K-5
Students: 13 Distance: 7.7mi
New Day Academy - Shasta
Charter K-12
Students: 459 Distance: 8.7mi
Whitmore Elementary School
Public K-8 Elementary
Students: 40 Distance: 8.8mi
Plum Valley Elementary
Public K-5
Students: 15 Distance: 13.3mi
- Bed
- 3
- Bath
- 2
- Double Sinks, Shower Stall(s), Tile
- Parking
- 2
- Garage Door Opener, Garage Facing Front, Interior Access
- SQ FT
- 1,776
- SQ FT Source
- Assessor Auto-Fill
- Lot SQ FT
- 35,284.0
- Lot Acres
- 0.81 Acres
- Kitchen
- Tile Counter
- Cooling
- Ceiling Fan(s), Central
- Exterior Details
- Fire Pit
- Living Room
- Cathedral/Vaulted, Deck Attached, View
- Flooring
- Carpet, Tile, Wood
- Foundation
- Raised
- Fire Place
- Gas Log, Gas Piped, Living Room
- Heating
- Central
- Laundry
- Cabinets, Hookups Only, Inside Room, Sink
- Main Level
- Bedroom(s), Full Bath(s), Garage, Kitchen, Living Room, Primary Bedroom, Street Entrance
- Views
- Mountains, Woods
- Possession
- Close Of Escrow
- Basement
- Partial
- Architectural Style
- Traditional
- Fee
- $0
MLS and other Information regarding properties for sale as shown in Theo have been obtained from various sources such as sellers, public records, agents and other third parties. This information may relate to the condition of the property, permitted or unpermitted uses, zoning, square footage, lot size/acreage or other matters affecting value or desirability. Unless otherwise indicated in writing, neither brokers, agents nor Theo have verified, or will verify, such information. If any such information is important to buyer in determining whether to buy, the price to pay or intended use of the property, buyer is urged to conduct their own investigation with qualified professionals, satisfy themselves with respect to that information, and to rely solely on the results of that investigation.
School data provided by GreatSchools. School service boundaries are intended to be used as reference only. To verify enrollment eligibility for a property, contact the school directly.
