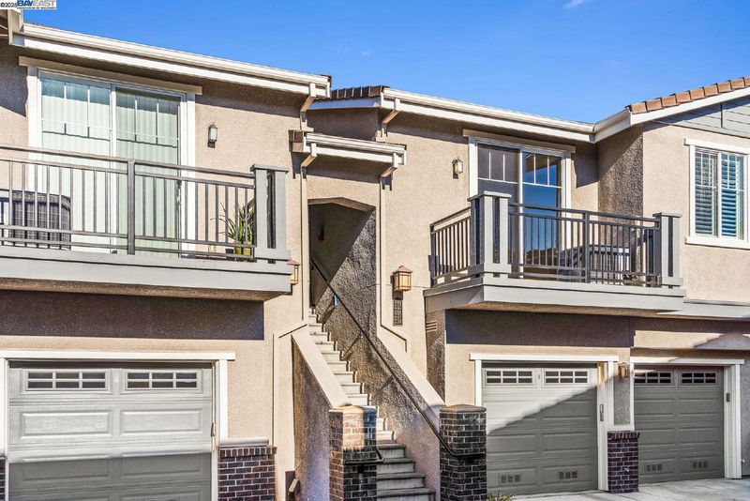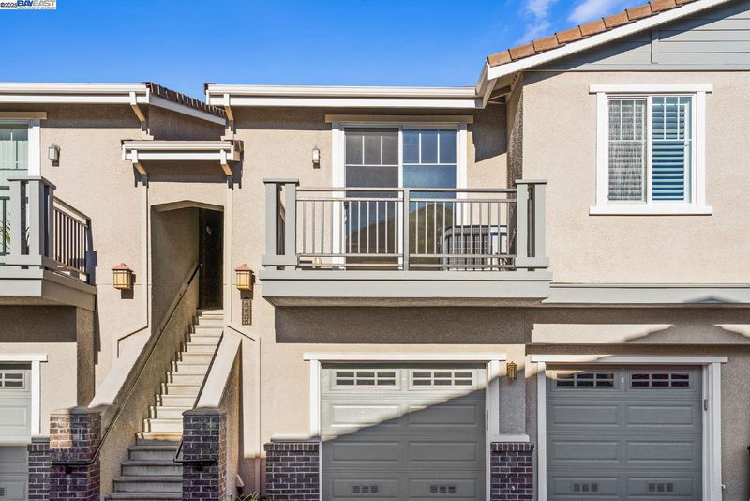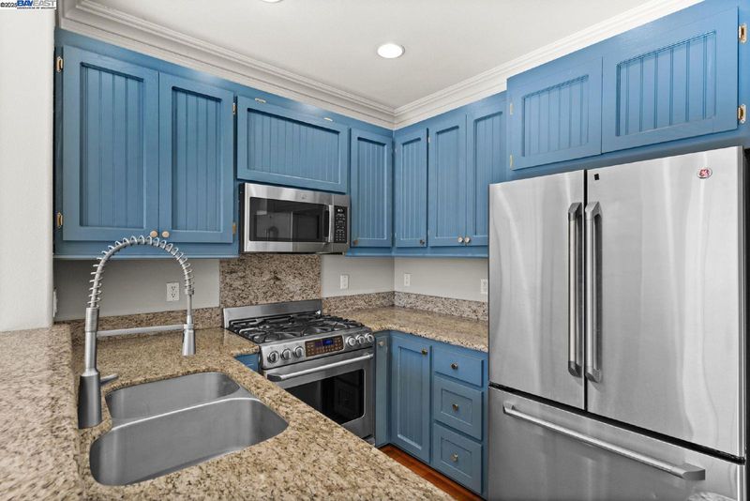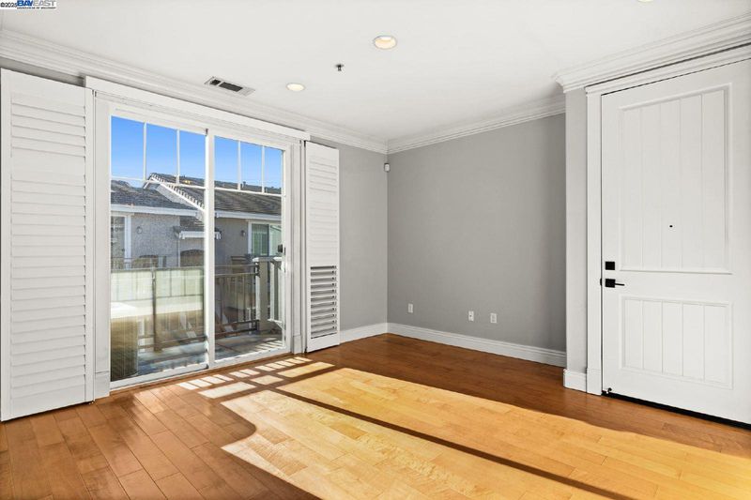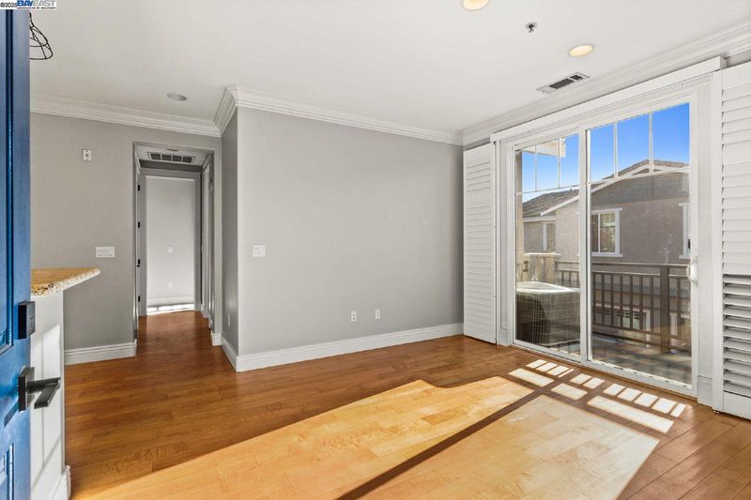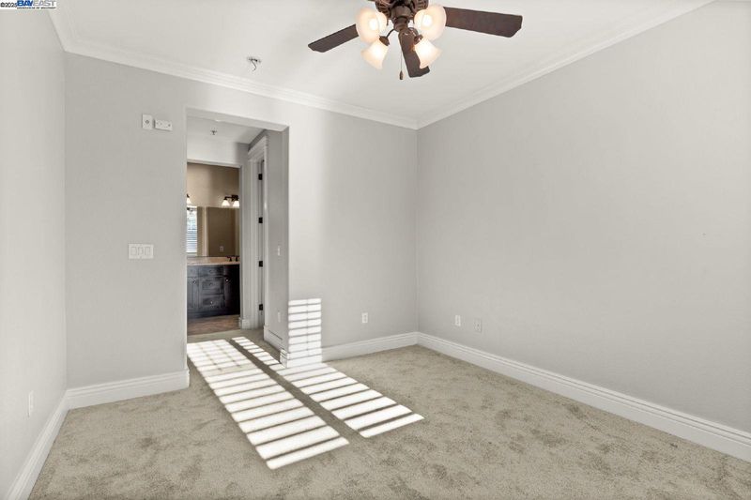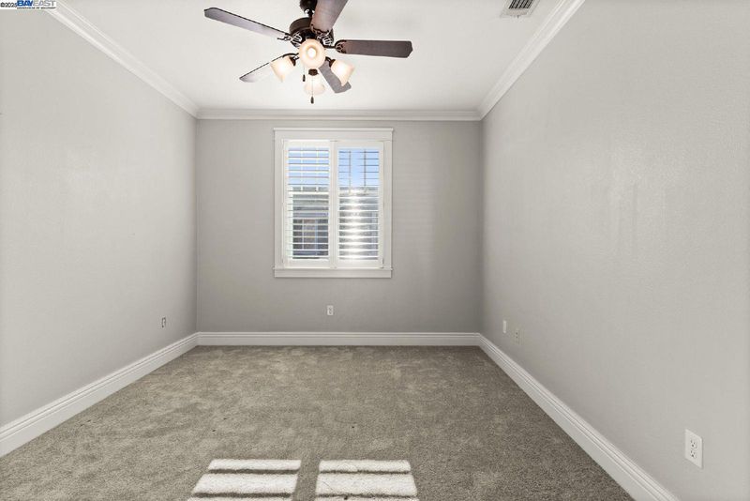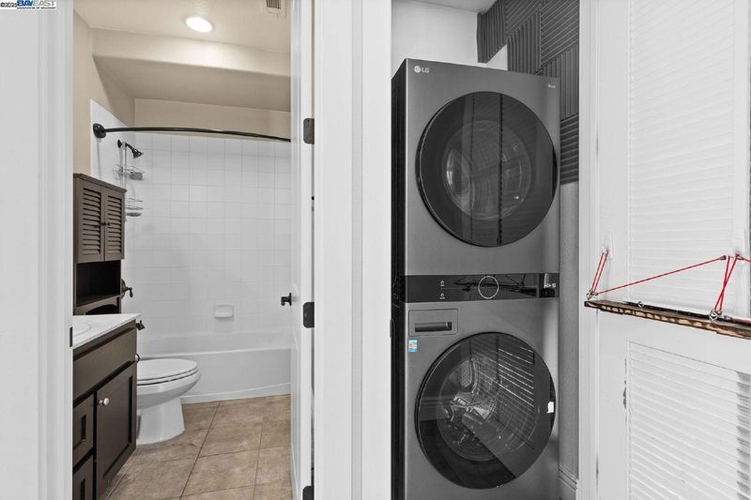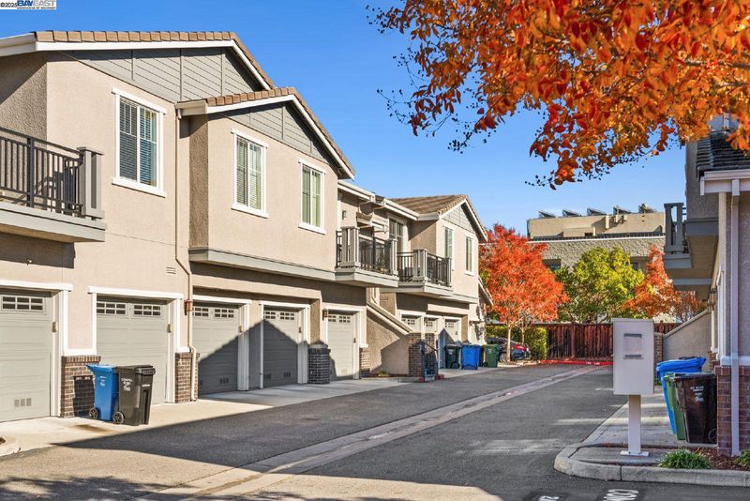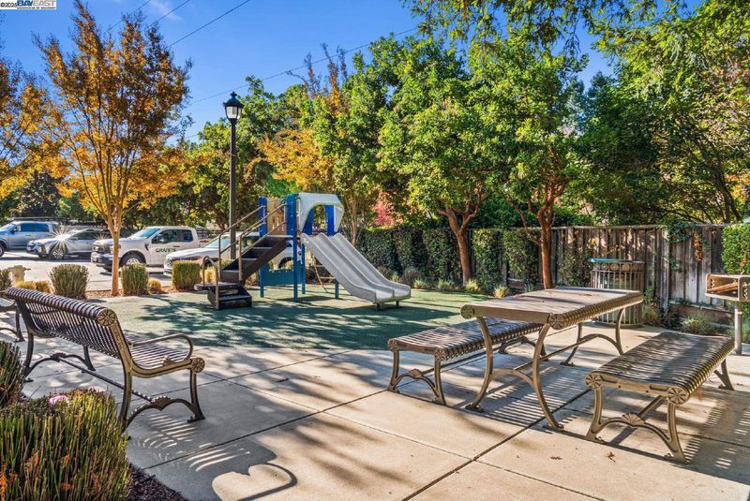
$659,000
850
SQ FT
$775
SQ/FT
3404 Fostoria Way, #224
@ Camino Ramon - Not Listed, Danville
- 2 Bed
- 2 Bath
- 1 Park
- 850 sqft
- Danville
-

Step into turnkey living just moments from the Iron Horse Trail in this beautifully updated 2-bedroom, 2-bath condo in the heart of Danville. Located on the second floor with all living space on one level, this elegant home offers the perfect blend of modern comfort and refined design. Fresh designer paint, newer plush carpeting, and custom plantation shutters create a crisp, sophisticated atmosphere throughout. The stylish kitchen features granite countertops, stainless steel appliances, and an open peninsula layout that seamlessly connects to the living and dining areas. Just off the living room, a private balcony provides the perfect setting for al fresco dining or a peaceful morning coffee. The spacious primary suite includes a walk-in closet and an en-suite bath for your comfort and convenience. Additional features include an in-unit LG washer and dryer, a detached 1-car garage, and a second deeded parking space. Built in 2009, this home is ideally situated near top-rated Danville schools, Costco, shopping, dining, and I-680. The HOA covers exterior maintenance, water, trash, and more, offering added value and low-maintenance living.
- Current Status
- New
- Original Price
- $659,000
- List Price
- $659,000
- On Market Date
- Jun 7, 2025
- Property Type
- Condominium
- D/N/S
- Not Listed
- Zip Code
- 94526
- MLS ID
- 41100614
- APN
- 2188600254
- Year Built
- 2009
- Stories in Building
- 1
- Possession
- Close Of Escrow
- Data Source
- MAXEBRDI
- Origin MLS System
- BAY EAST
Bella Vista Elementary
Public K-5
Students: 493 Distance: 0.6mi
Greenbrook Elementary School
Public K-5 Elementary
Students: 630 Distance: 0.7mi
Dorris-Eaton School, The
Private PK-8 Elementary, Coed
Students: 300 Distance: 0.8mi
Iron Horse Middle School
Public 6-8 Middle
Students: 1069 Distance: 1.1mi
Charlotte Wood Middle School
Public 6-8 Middle
Students: 978 Distance: 1.3mi
Golden View Elementary School
Public K-5 Elementary
Students: 668 Distance: 1.4mi
- Bed
- 2
- Bath
- 2
- Parking
- 1
- Detached, Garage Door Opener
- SQ FT
- 850
- SQ FT Source
- Public Records
- Pool Info
- None
- Kitchen
- Dishwasher, Gas Range, Microwave, Refrigerator, Dryer, Washer, Breakfast Bar, Counter - Solid Surface, Disposal, Gas Range/Cooktop
- Cooling
- Ceiling Fan(s), Central Air
- Disclosures
- Nat Hazard Disclosure
- Entry Level
- 2
- Exterior Details
- No Yard
- Flooring
- Hardwood, Carpet
- Foundation
- Fire Place
- None
- Heating
- Forced Air
- Laundry
- Laundry Closet, Washer/Dryer Stacked Incl
- Upper Level
- 2 Bedrooms, 2 Baths, Laundry Facility, Main Entry
- Main Level
- Other
- Possession
- Close Of Escrow
- Architectural Style
- Craftsman
- Non-Master Bathroom Includes
- Shower Over Tub
- Construction Status
- Existing
- Additional Miscellaneous Features
- No Yard
- Location
- Street Light(s)
- Roof
- Tile
- Fee
- $447
MLS and other Information regarding properties for sale as shown in Theo have been obtained from various sources such as sellers, public records, agents and other third parties. This information may relate to the condition of the property, permitted or unpermitted uses, zoning, square footage, lot size/acreage or other matters affecting value or desirability. Unless otherwise indicated in writing, neither brokers, agents nor Theo have verified, or will verify, such information. If any such information is important to buyer in determining whether to buy, the price to pay or intended use of the property, buyer is urged to conduct their own investigation with qualified professionals, satisfy themselves with respect to that information, and to rely solely on the results of that investigation.
School data provided by GreatSchools. School service boundaries are intended to be used as reference only. To verify enrollment eligibility for a property, contact the school directly.
