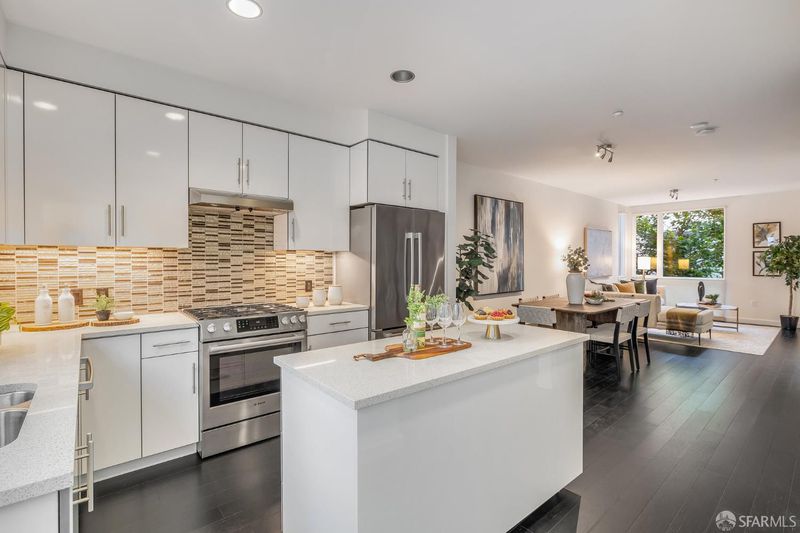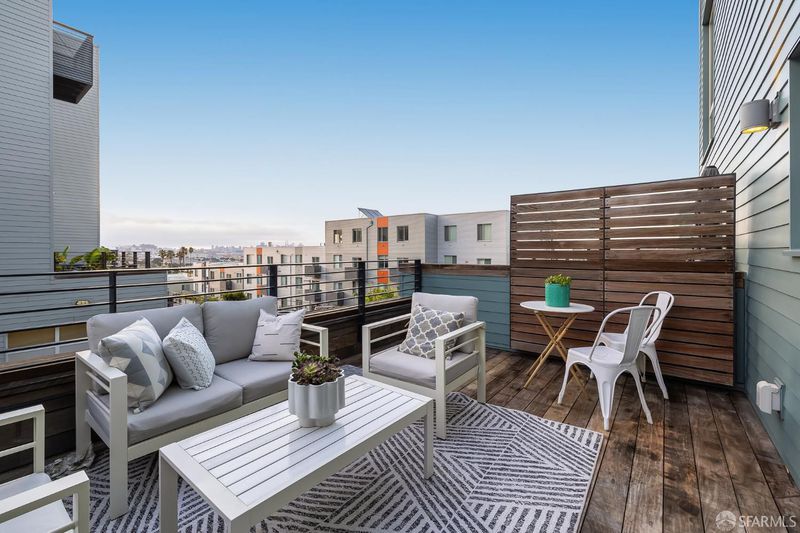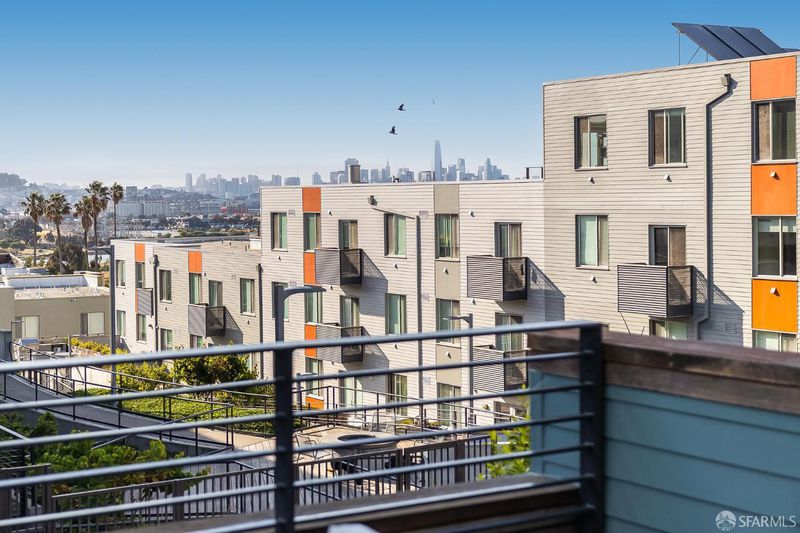
$849,000
1,392
SQ FT
$610
SQ/FT
272 Coleman St
@ Jerrold Ave - 10 - Hunters Point, San Francisco
- 3 Bed
- 2.5 Bath
- 2 Park
- 1,392 sqft
- San Francisco
-

-
Sun Jun 8, 2:00 pm - 4:00 pm
FIRST Open House! 3BR, 2.5BA townhome with 2 decks and 2 car parking! Private entry, no one above or below!
Built in 2016, this nearly-new townhome offers the perfect blend of modern style and functional design. Featuring 3 bedrooms and 2.5 bathrooms, the home boasts an open-concept kitchen, dining, and living area with sophisticated dark hardwood floors and abundant natural light. A generous deck just off the kitchen provides seamless indoor-outdoor living, ideal for entertaining or relaxing with a view. With no neighbors above or below, a large private 2-car garage with a secure gated entrance, and dedicated front and rear entrances, this townhome has the feel of a single-family residence at an affordable price! The thoughtfully designed interior includes tall ceilings, built-in shelving, recessed lighting, and 2 decks facing northeast and southwest, offering bay and downtown views. The kitchen is appointed with quartz countertops, glass tile backsplash, a movable island for added flexibility and storage, and contemporary finishes throughout. The spacious primary suite with an attractive bathroom, serves as a tranquil retreat with peek-a-boo bay views and custom black-out window shades. On the upper level is another bedroom with expansive city views and a full bathroom. A half bathroom on the main level living area provides convenience for guests. Near parks, playgrounds, light rail!
- Days on Market
- 1 day
- Current Status
- Active
- Original Price
- $849,000
- List Price
- $849,000
- On Market Date
- Jun 7, 2025
- Property Type
- Townhouse
- District
- 10 - Hunters Point
- Zip Code
- 94124
- MLS ID
- 425046193
- APN
- 4591C-476
- Year Built
- 2016
- Stories in Building
- 0
- Possession
- Close Of Escrow
- Data Source
- SFAR
- Origin MLS System
Malcolm X Academy
Public K-5 Elementary
Students: 108 Distance: 0.8mi
KIPP San Francisco College Preparatory
Charter 9-12
Students: 403 Distance: 0.8mi
Carver (George Washington) Elementary School
Public K-5 Elementary
Students: 151 Distance: 1.0mi
Harte (Bret) Elementary School
Public K-5 Elementary
Students: 186 Distance: 1.3mi
Muhammad University of Islam
Private K-12 Religious, Nonprofit
Students: NA Distance: 1.3mi
One Purpose
Charter K-5
Students: 149 Distance: 1.3mi
- Bed
- 3
- Bath
- 2.5
- Parking
- 2
- Attached, Garage Door Opener
- SQ FT
- 1,392
- SQ FT Source
- Unavailable
- Lot SQ FT
- 17,869.0
- Lot Acres
- 0.4102 Acres
- Kitchen
- Island, Stone Counter
- Cooling
- Ceiling Fan(s)
- Exterior Details
- Balcony, Fire Pit, Kitchen
- Flooring
- Wood
- Laundry
- Dryer Included, Hookups Only, In Garage, Inside Area, Inside Room, Laundry Closet, Washer Included
- Views
- Bay, City, Water
- Possession
- Close Of Escrow
- Special Listing Conditions
- None
- Fee
- $451
- Name
- The Townhomes at The Shipyard HOA
MLS and other Information regarding properties for sale as shown in Theo have been obtained from various sources such as sellers, public records, agents and other third parties. This information may relate to the condition of the property, permitted or unpermitted uses, zoning, square footage, lot size/acreage or other matters affecting value or desirability. Unless otherwise indicated in writing, neither brokers, agents nor Theo have verified, or will verify, such information. If any such information is important to buyer in determining whether to buy, the price to pay or intended use of the property, buyer is urged to conduct their own investigation with qualified professionals, satisfy themselves with respect to that information, and to rely solely on the results of that investigation.
School data provided by GreatSchools. School service boundaries are intended to be used as reference only. To verify enrollment eligibility for a property, contact the school directly.










































































