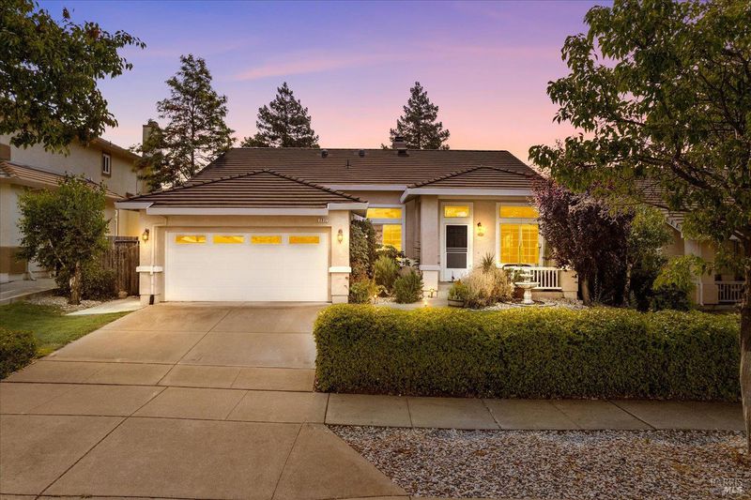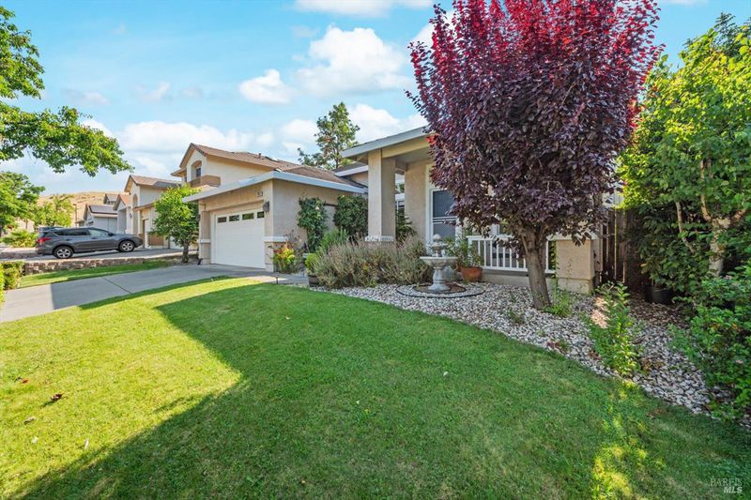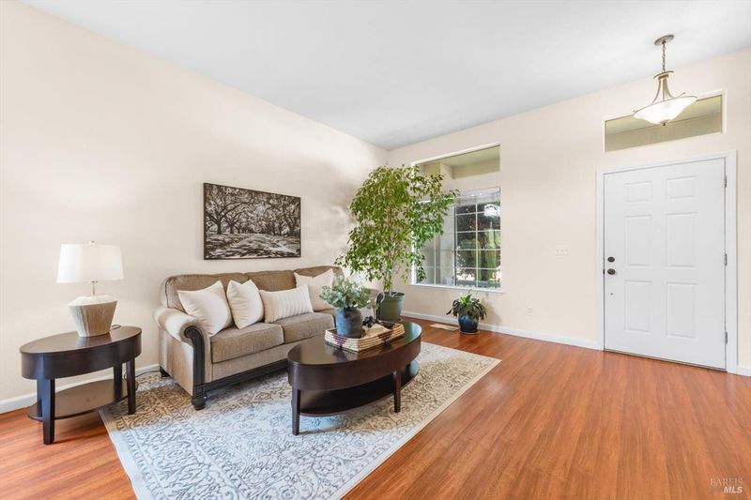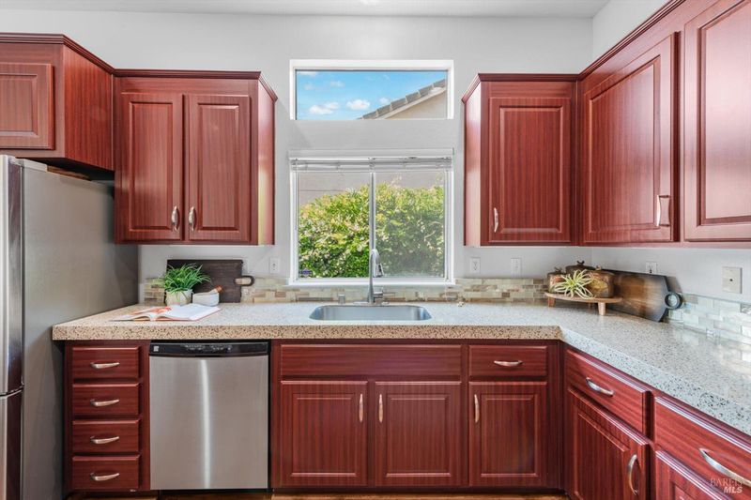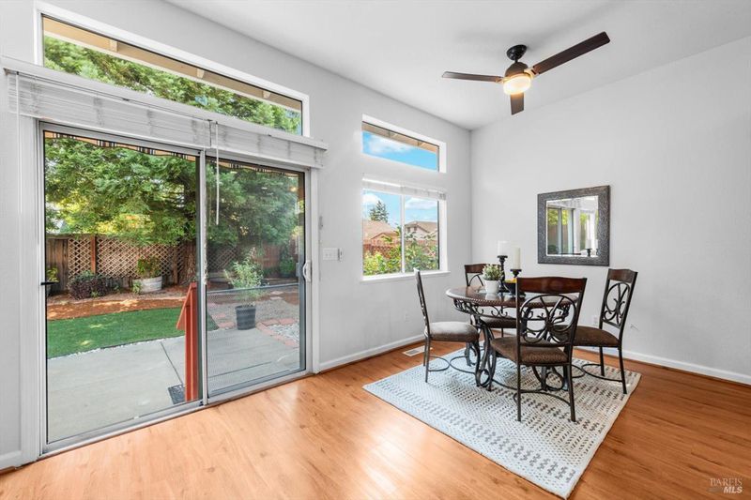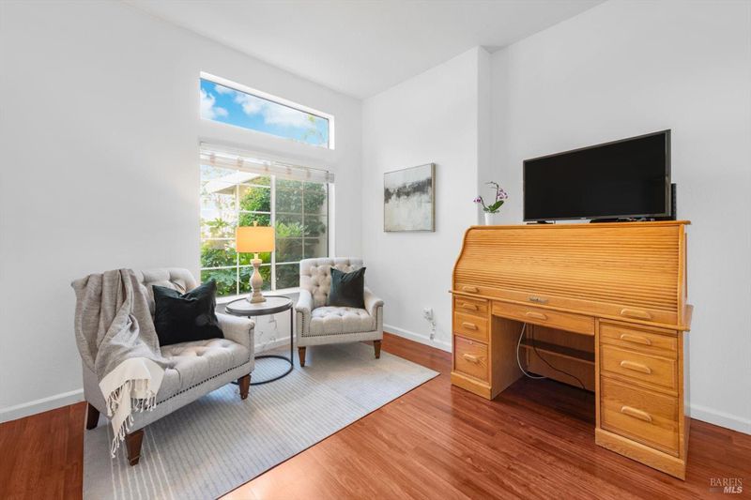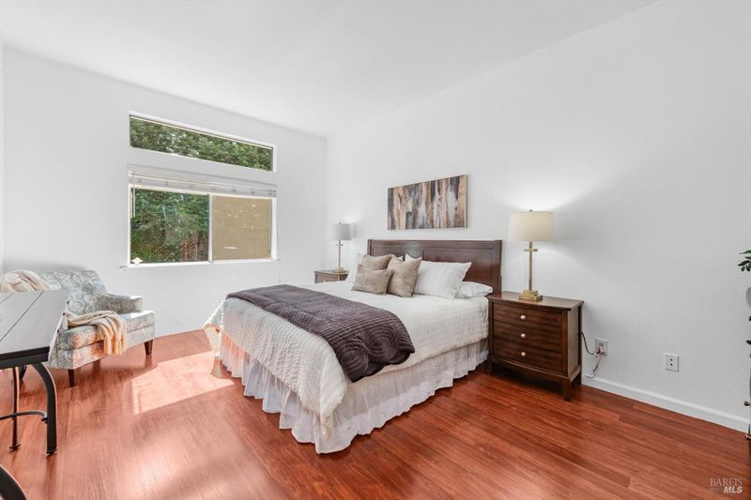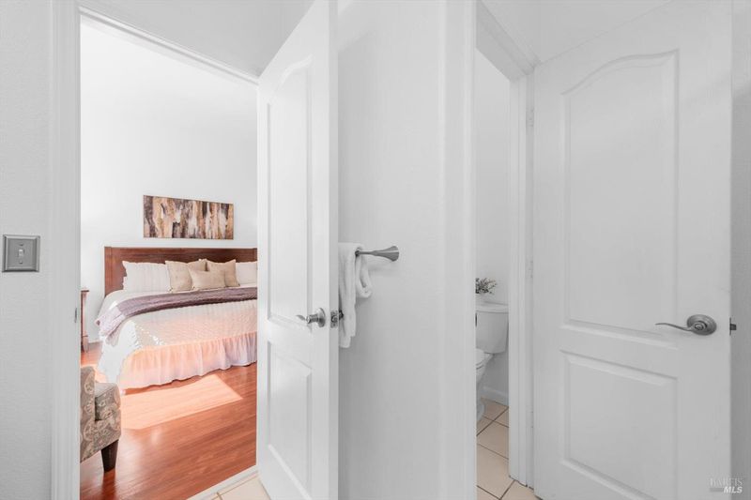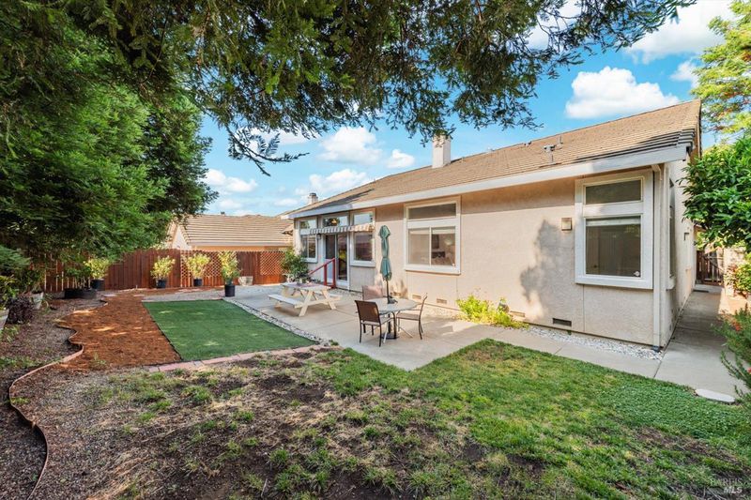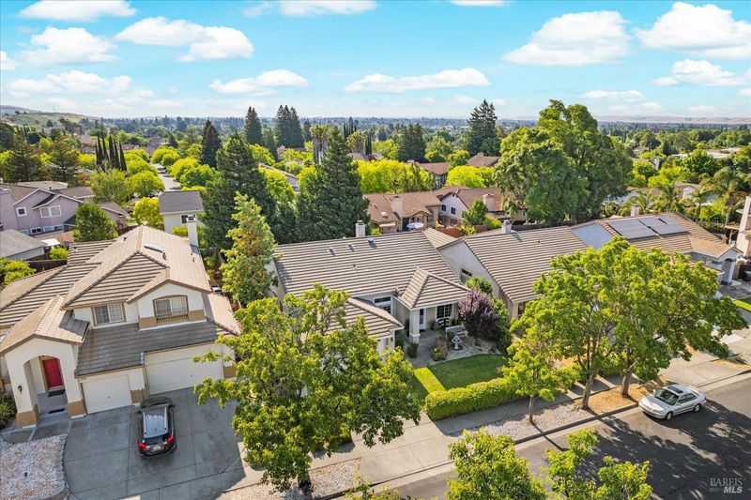
$699,000
1,883
SQ FT
$371
SQ/FT
2832 Parkview Terrace
@ Martin Road - Fairfield 3, Fairfield
- 4 Bed
- 2 Bath
- 4 Park
- 1,883 sqft
- Fairfield
-

Welcome to this beautifully updated single-story home, ideally situated in a quintessential neighborhood with scenic views of the surrounding hills. From the moment you arrive, you're welcomed by a charming front porch that sets an inviting tone. Step inside to discover high ceilings and an interior bathed in natural light. At the heart of the home lies the expansive, upgraded chef's kitchen; designed with gorgeous countertops, generous cabinetry, and sleek modern finishes. The kitchen flows seamlessly into the family room and out to the backyard, creating an ideal space for indoor-outdoor living. The primary suite offers a spacious walk-in closet and a luxurious en-suite bath with a soaking tub, separate shower, and dual-sink vanity. The hall bathroom has been tastefully remodeled. Two of the four bedrooms offer extra storage space above the closets, such a hidden gem! Step outside to a low-maintenance backyard featuring mature trees, shed, and Sunsetter awning; perfect for enjoying quiet evenings or hosting weekend gatherings. With easy access to freeways, shopping, and schools, this peaceful retreat nestled in the hills offers the perfect balance of comfort, style, and convenience.
- Days on Market
- 1 day
- Current Status
- Active
- Original Price
- $699,000
- List Price
- $699,000
- On Market Date
- Jun 7, 2025
- Property Type
- Single Family Residence
- Area
- Fairfield 3
- Zip Code
- 94534
- MLS ID
- 325053063
- APN
- 0156-392-010
- Year Built
- 1997
- Stories in Building
- Unavailable
- Possession
- Close Of Escrow
- Data Source
- BAREIS
- Origin MLS System
Public Safety Academy
Public 5-12 Coed
Students: 732 Distance: 0.7mi
Rolling Hills Elementary School
Public K-5 Elementary
Students: 577 Distance: 0.8mi
Division of Unaccompanied Children's Services (Ducs) School
Public 7-12
Students: 13 Distance: 0.8mi
Harvest Valley School
Private K-12 Combined Elementary And Secondary, Coed
Students: NA Distance: 0.8mi
Solano Christian Academy
Private K-8 Elementary, Religious, Coed
Students: 113 Distance: 1.1mi
Fairfield High School
Public 9-12 Secondary
Students: 1489 Distance: 1.1mi
- Bed
- 4
- Bath
- 2
- Parking
- 4
- Attached
- SQ FT
- 1,883
- SQ FT Source
- Assessor Auto-Fill
- Lot SQ FT
- 6,708.0
- Lot Acres
- 0.154 Acres
- Kitchen
- Island
- Cooling
- Ceiling Fan(s), Central
- Flooring
- Laminate
- Foundation
- Raised
- Fire Place
- Family Room
- Heating
- Central, Fireplace(s)
- Laundry
- Hookups Only, Inside Area
- Main Level
- Bedroom(s), Dining Room, Family Room, Full Bath(s), Garage, Kitchen, Living Room, Primary Bedroom
- Possession
- Close Of Escrow
- Fee
- $0
MLS and other Information regarding properties for sale as shown in Theo have been obtained from various sources such as sellers, public records, agents and other third parties. This information may relate to the condition of the property, permitted or unpermitted uses, zoning, square footage, lot size/acreage or other matters affecting value or desirability. Unless otherwise indicated in writing, neither brokers, agents nor Theo have verified, or will verify, such information. If any such information is important to buyer in determining whether to buy, the price to pay or intended use of the property, buyer is urged to conduct their own investigation with qualified professionals, satisfy themselves with respect to that information, and to rely solely on the results of that investigation.
School data provided by GreatSchools. School service boundaries are intended to be used as reference only. To verify enrollment eligibility for a property, contact the school directly.
