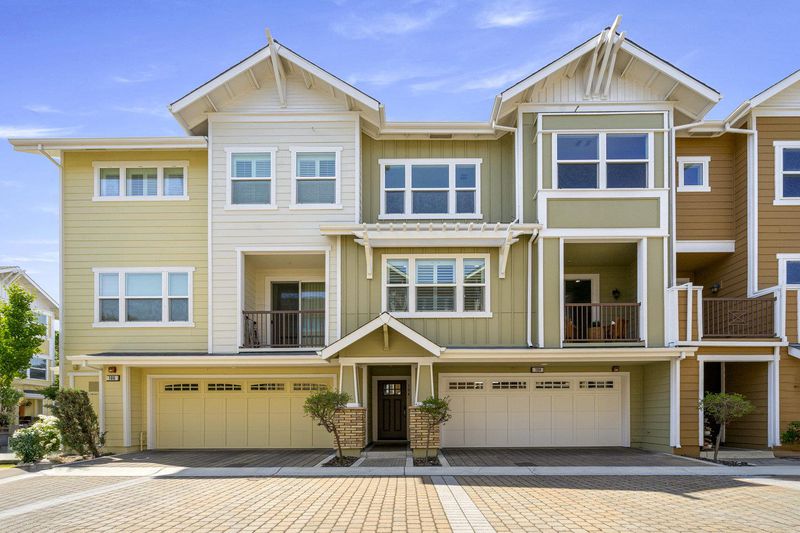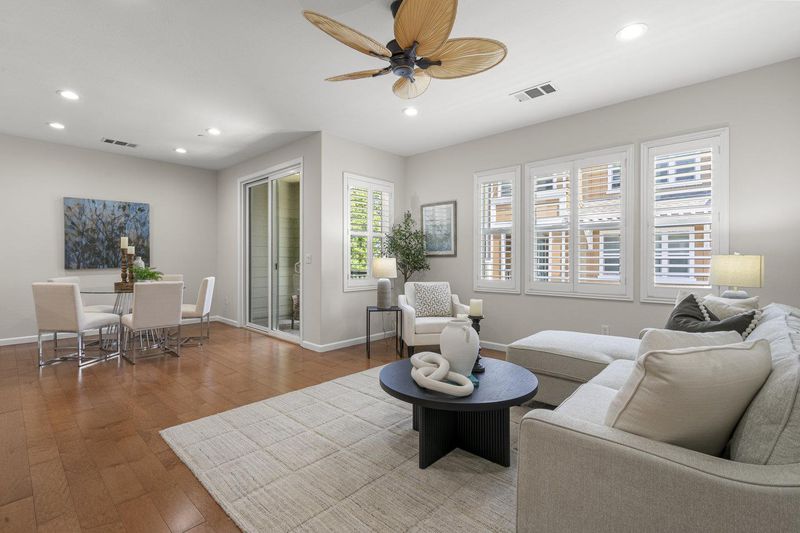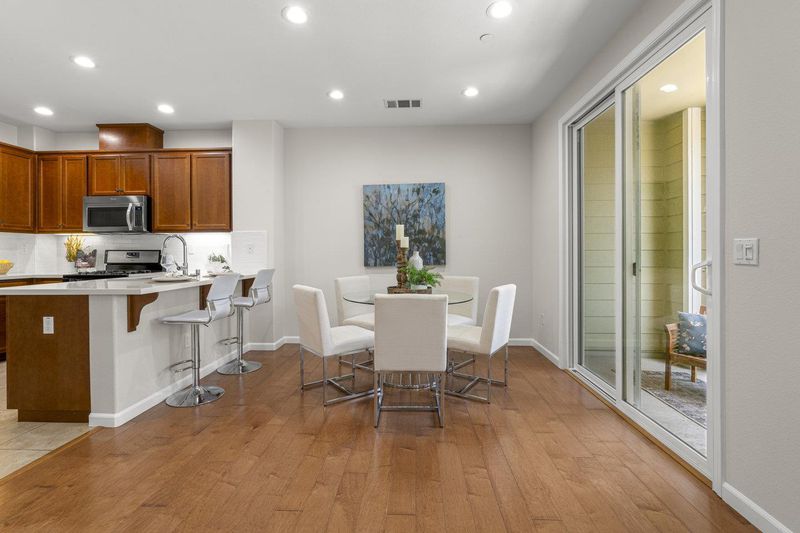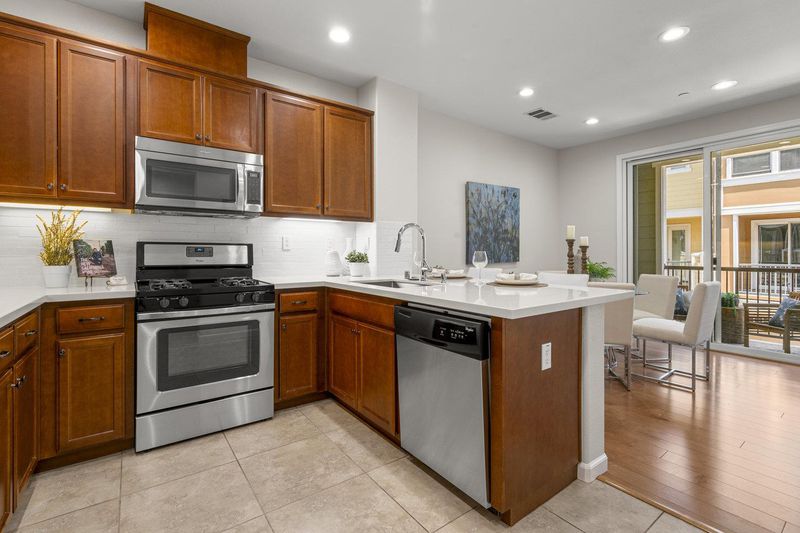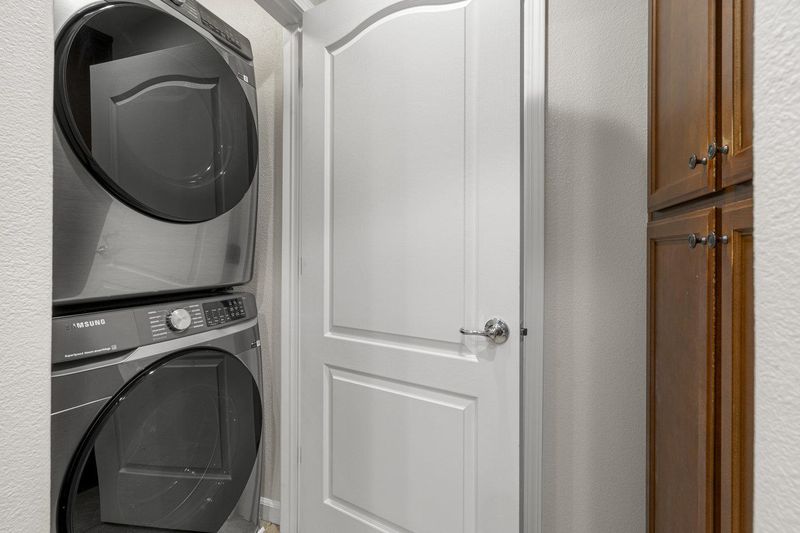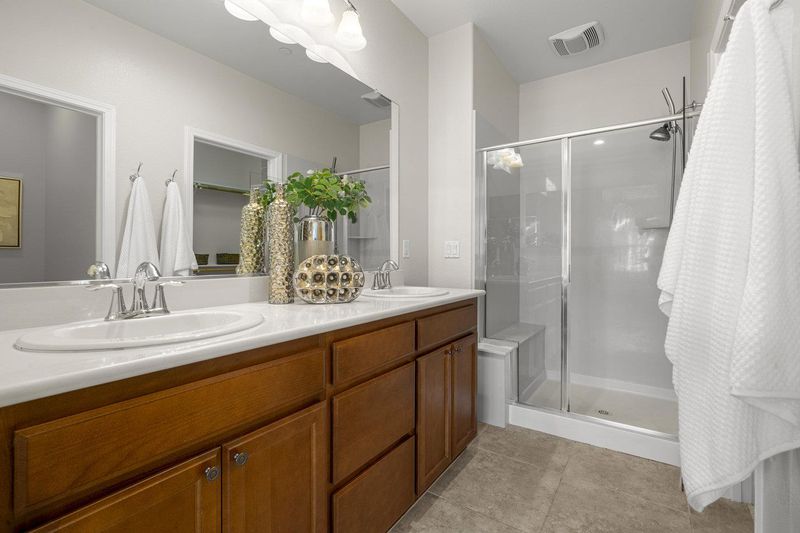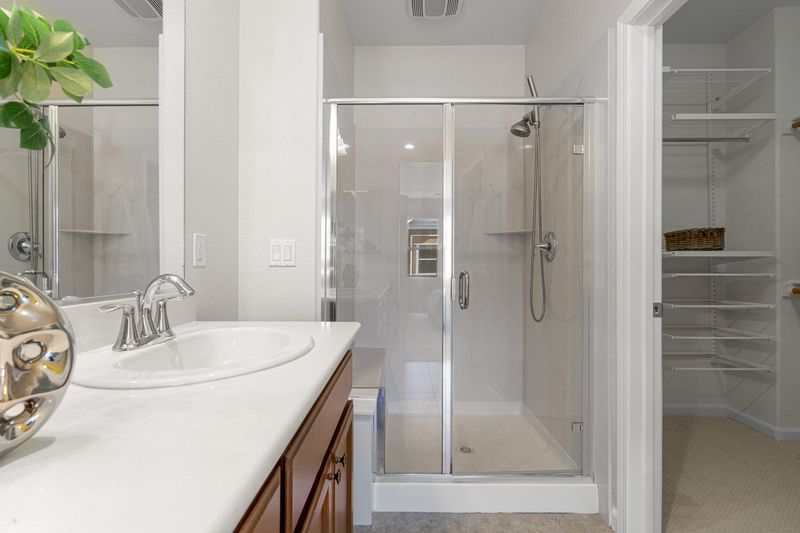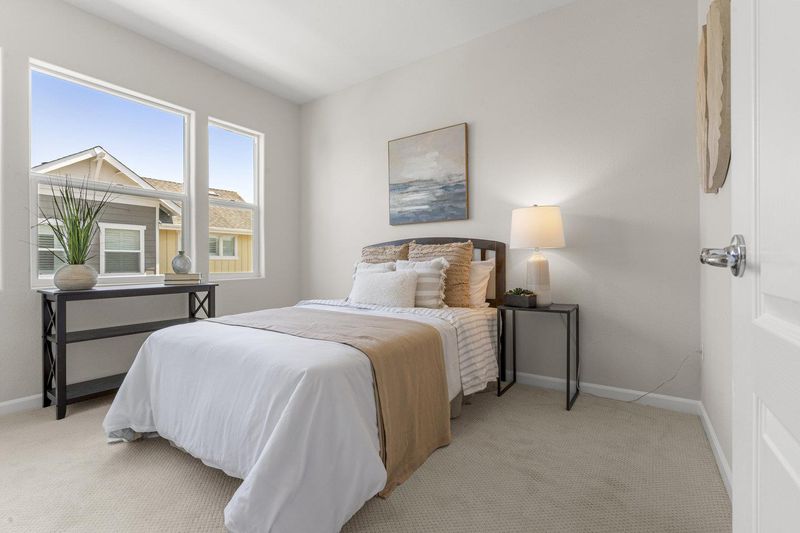
$1,198,000
1,223
SQ FT
$980
SQ/FT
104 North Hummingbird Lane
@ 10th Ave - 418 - 19th Avenue Park / Sunnybrae, San Mateo
- 2 Bed
- 3 (2/1) Bath
- 2 Park
- 1,223 sqft
- SAN MATEO
-

-
Sat Jun 7, 2:00 pm - 4:00 pm
Welcome to 104 N Hummingbird Lane - Built in 2013 and nestled in a welcoming community close to parks, shopping, and commuter routes, this home blends comfort, style, and convenience in all the right ways. Private entryway and attached 2-car garage.
-
Sun Jun 8, 2:00 pm - 4:00 pm
Welcome to 104 N Hummingbird Lane - Built in 2013 and nestled in a welcoming community close to parks, shopping, and commuter routes, this home blends comfort, style, and convenience in all the right ways. Private entryway and attached 2-car garage.
Welcome to 104 N Hummingbird Lane - a thoughtfully designed San Mateo condo that feels like home the moment you step inside. This charming tri-level layout begins with a private entryway and attached 2-car garage, leading up to a light-filled main floor with fresh carpet, warm wood flooring, and an open flow that makes everyday living easy. The kitchen features a gas stove, stacked washer/dryer, and a handy half bath nearby - perfect for hosting. Upstairs, the spacious primary suite offers high ceilings, a walk-in closet, dual sinks, and a large walk-in shower for a true retreat feel. The second bedroom also enjoys its own en-suite bath, ideal for guests or a peaceful home office. Built in 2013 and nestled in a welcoming community close to parks, shopping, and commuter routes, this home blends comfort, style, and convenience in all the right ways.
- Days on Market
- 0 days
- Current Status
- Active
- Original Price
- $1,198,000
- List Price
- $1,198,000
- On Market Date
- Jun 7, 2025
- Property Type
- Townhouse
- Area
- 418 - 19th Avenue Park / Sunnybrae
- Zip Code
- 94402
- MLS ID
- ML82010155
- APN
- 123-870-040
- Year Built
- 2013
- Stories in Building
- 3
- Possession
- Unavailable
- Data Source
- MLSL
- Origin MLS System
- MLSListings, Inc.
Sunnybrae Elementary School
Public K-5 Elementary
Students: 400 Distance: 0.3mi
LEAD Elementary
Public K-5 Elementary
Students: 530 Distance: 0.4mi
Martha Williams School
Private 8-12 Special Education Program, Coed
Students: NA Distance: 0.4mi
St. Timothy School
Private K-8 Elementary, Religious, Coed
Students: 212 Distance: 0.6mi
Parkside Elementary School
Public K-5 Elementary, Yr Round
Students: 228 Distance: 0.7mi
Bayside Academy
Public K-8
Students: 924 Distance: 0.7mi
- Bed
- 2
- Bath
- 3 (2/1)
- Double Sinks, Primary - Stall Shower(s)
- Parking
- 2
- Attached Garage
- SQ FT
- 1,223
- SQ FT Source
- Unavailable
- Kitchen
- Oven Range - Gas
- Cooling
- None
- Dining Room
- Dining Area in Living Room
- Disclosures
- Natural Hazard Disclosure
- Family Room
- No Family Room
- Flooring
- Carpet, Tile, Wood
- Foundation
- Other
- Heating
- Central Forced Air
- Laundry
- Inside
- * Fee
- $472
- Name
- Arbor Rose
- *Fee includes
- Exterior Painting, Garbage, Insurance - Common Area, Landscaping / Gardening, Maintenance - Common Area, Maintenance - Exterior, Maintenance - Road, Management Fee, Roof, and Water
MLS and other Information regarding properties for sale as shown in Theo have been obtained from various sources such as sellers, public records, agents and other third parties. This information may relate to the condition of the property, permitted or unpermitted uses, zoning, square footage, lot size/acreage or other matters affecting value or desirability. Unless otherwise indicated in writing, neither brokers, agents nor Theo have verified, or will verify, such information. If any such information is important to buyer in determining whether to buy, the price to pay or intended use of the property, buyer is urged to conduct their own investigation with qualified professionals, satisfy themselves with respect to that information, and to rely solely on the results of that investigation.
School data provided by GreatSchools. School service boundaries are intended to be used as reference only. To verify enrollment eligibility for a property, contact the school directly.
