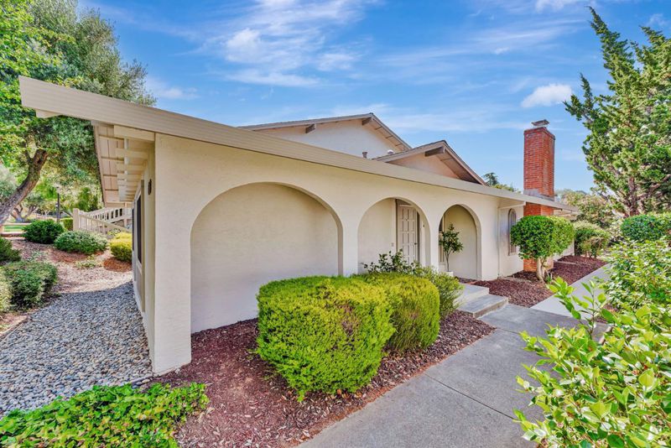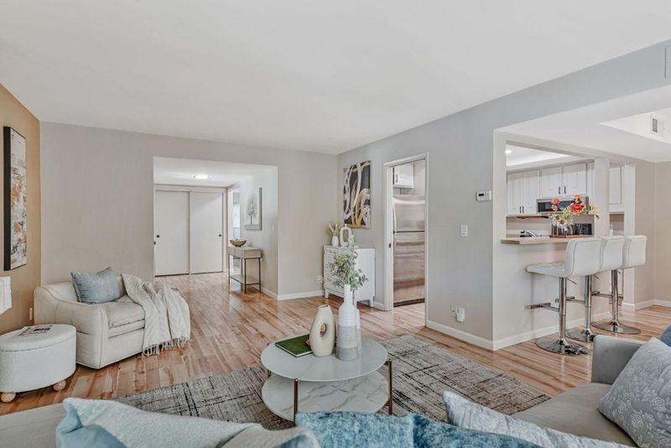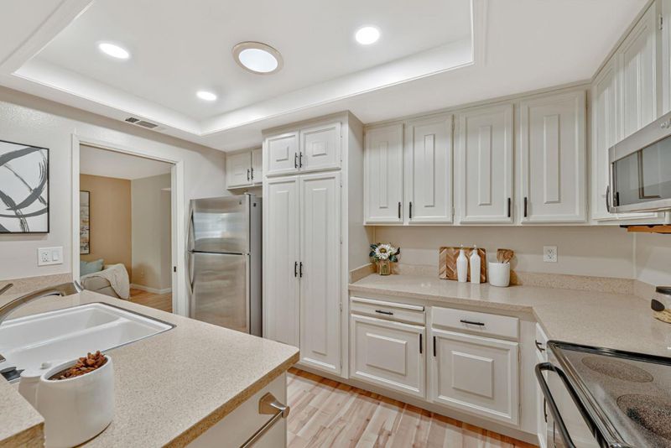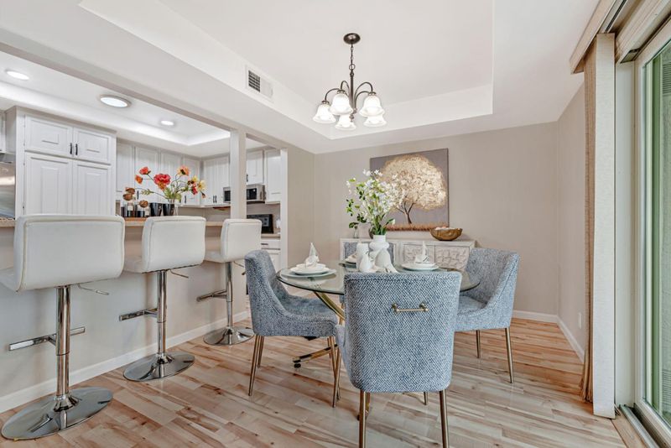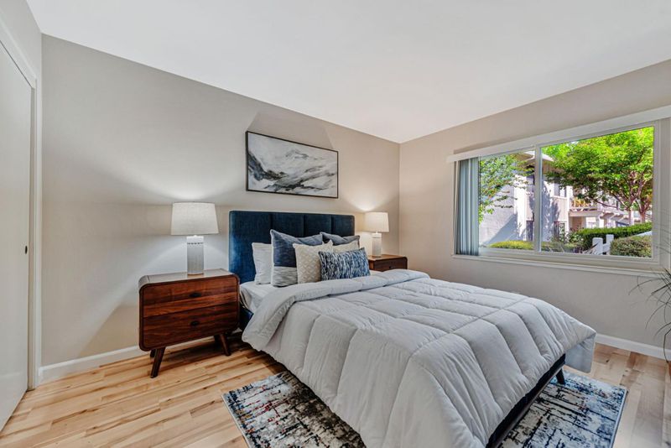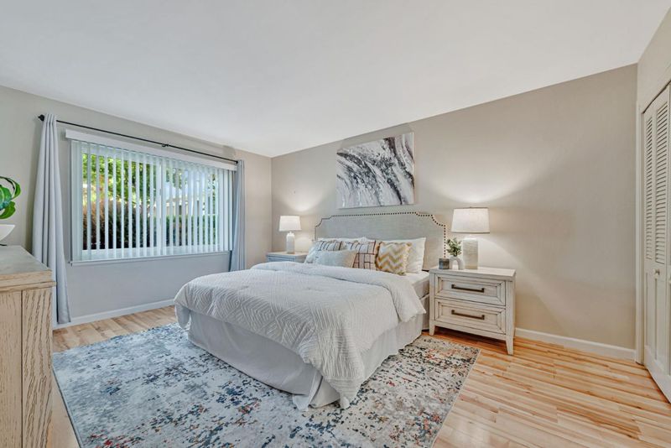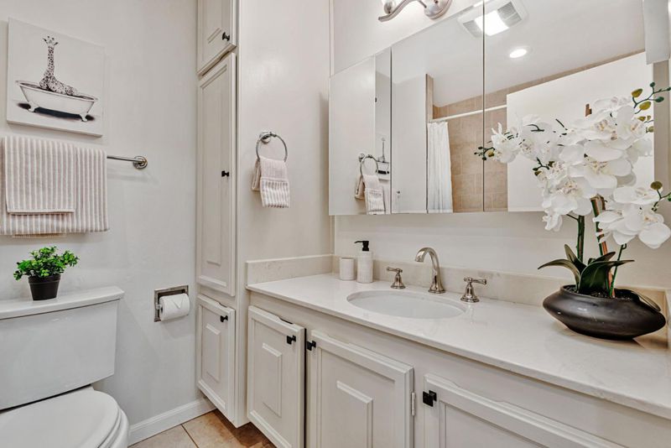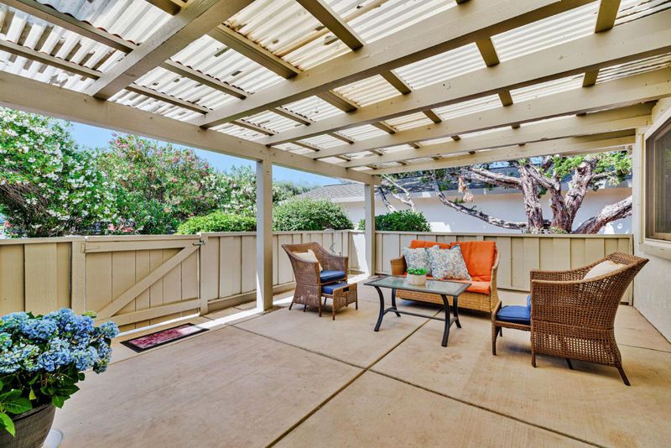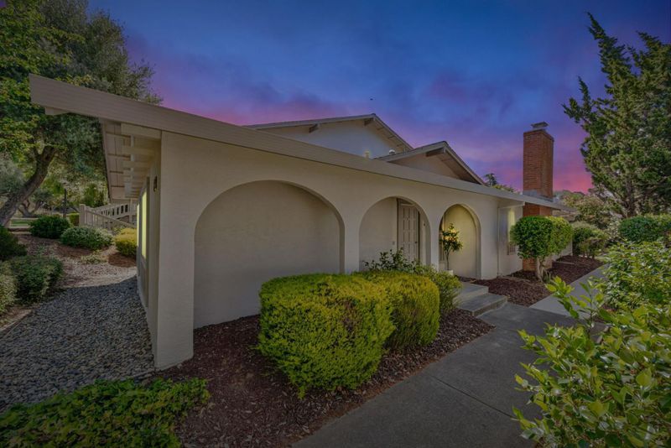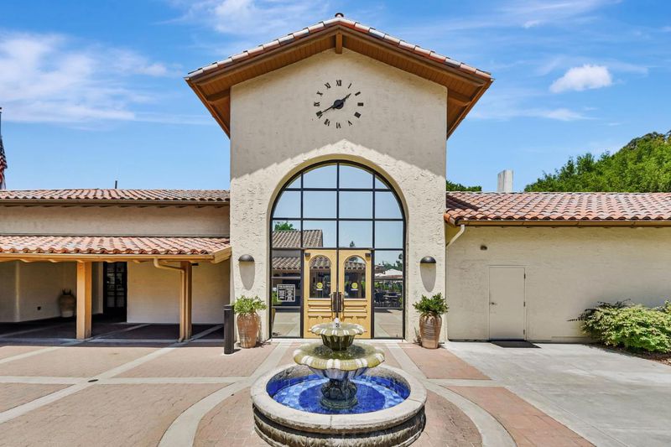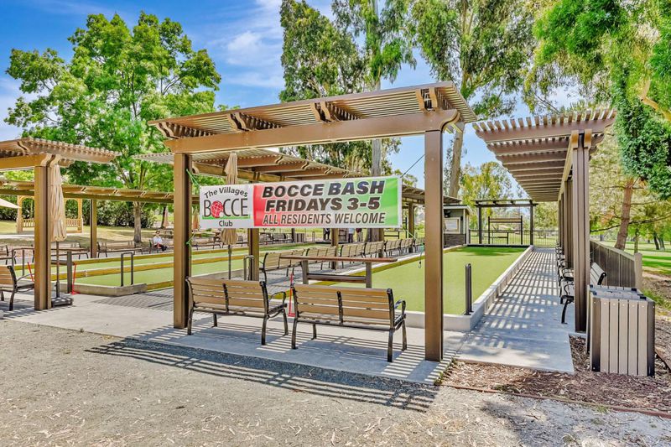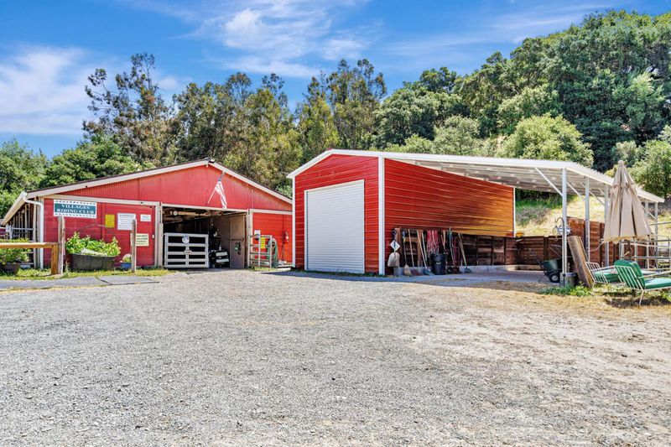
$615,000
1,240
SQ FT
$496
SQ/FT
5441 Cribari Green
@ Cribari Lane - 3 - Evergreen, San Jose
- 2 Bed
- 2 Bath
- 2 Park
- 1,240 sqft
- SAN JOSE
-

Tucked away in a secluded and private setting, this beautifully maintained single-level 2-bedroom, 2-bath residence offers exceptional ease of living within The Villages Golf & Country Club Silicon Valleys premier 55+ community. Filled with natural light thanks to thoughtfully placed sun tunnels and energy-efficient double-pane windows, this turnkey home invites relaxation and effortless enjoyment. A convenient side walkway leads to a tranquil back patio, ideal for relaxation or friendly gatherings. This unique property is conveniently located next to the community laundry room, The Cribari Center which houses a plaza, auditorium, meeting rooms, billiard room, US post office, guest rooms, and library. Experience an active, resort-style lifestyle surrounded by world-class amenities golf, pools, tennis, pickle ball, bocce ball, clubhouse, bistro, dining, hiking, many social clubs including golf clubs, equestrian club, photography club, and much more.
- Days on Market
- 0 days
- Current Status
- Active
- Original Price
- $615,000
- List Price
- $615,000
- On Market Date
- Jun 7, 2025
- Property Type
- Condominium
- Area
- 3 - Evergreen
- Zip Code
- 95135
- MLS ID
- ML82010170
- APN
- 665-34-009
- Year Built
- 1968
- Stories in Building
- 1
- Possession
- Unavailable
- Data Source
- MLSL
- Origin MLS System
- MLSListings, Inc.
Silver Oak Elementary School
Public K-6 Elementary
Students: 607 Distance: 1.2mi
Tom Matsumoto Elementary School
Public K-6 Elementary
Students: 657 Distance: 1.3mi
Chaboya Middle School
Public 7-8 Middle
Students: 1094 Distance: 1.4mi
Laurelwood Elementary School
Public K-6 Elementary
Students: 316 Distance: 1.5mi
Evergreen Montessori School
Private n/a Montessori, Elementary, Coed
Students: 110 Distance: 1.7mi
Evergreen Elementary School
Public K-6 Elementary
Students: 738 Distance: 1.7mi
- Bed
- 2
- Bath
- 2
- Stall Shower - 2+
- Parking
- 2
- Carport, Common Parking Area, Guest / Visitor Parking
- SQ FT
- 1,240
- SQ FT Source
- Unavailable
- Kitchen
- 220 Volt Outlet, Cooktop - Electric, Countertop - Quartz
- Cooling
- Central AC
- Dining Room
- Dining Area
- Disclosures
- NHDS Report
- Family Room
- No Family Room
- Flooring
- Laminate
- Foundation
- Concrete Perimeter and Slab
- Fire Place
- Gas Starter, Living Room
- Heating
- Central Forced Air - Gas
- Laundry
- Community Facility
- * Fee
- $1,243
- Name
- The Villages Golf & Country Club
- Phone
- 408-274-4400
- *Fee includes
- Cable / Dish, Common Area Electricity, Exterior Painting, Fencing, Garbage, Insurance - Common Area, Landscaping / Gardening, Maintenance - Common Area, Maintenance - Exterior, Maintenance - Road, Management Fee, Pool, Spa, or Tennis, Recreation Facility, Reserves, Roof, Security Service, and Water / Sewer
MLS and other Information regarding properties for sale as shown in Theo have been obtained from various sources such as sellers, public records, agents and other third parties. This information may relate to the condition of the property, permitted or unpermitted uses, zoning, square footage, lot size/acreage or other matters affecting value or desirability. Unless otherwise indicated in writing, neither brokers, agents nor Theo have verified, or will verify, such information. If any such information is important to buyer in determining whether to buy, the price to pay or intended use of the property, buyer is urged to conduct their own investigation with qualified professionals, satisfy themselves with respect to that information, and to rely solely on the results of that investigation.
School data provided by GreatSchools. School service boundaries are intended to be used as reference only. To verify enrollment eligibility for a property, contact the school directly.
