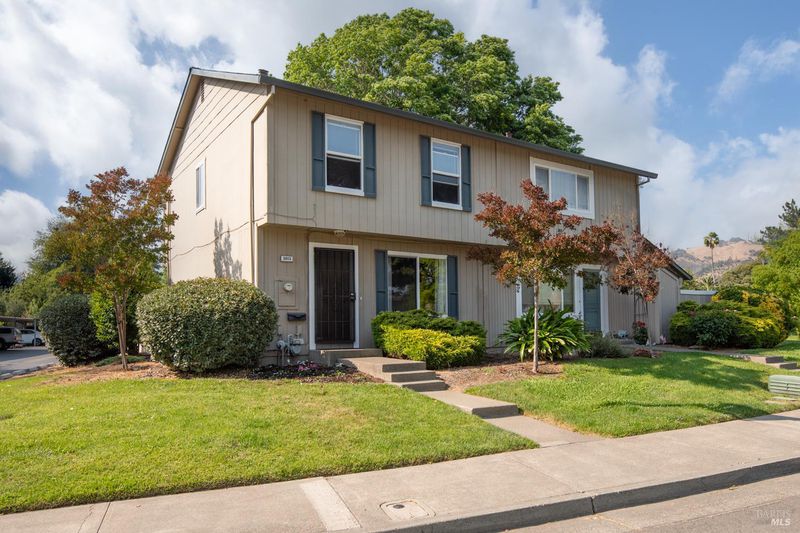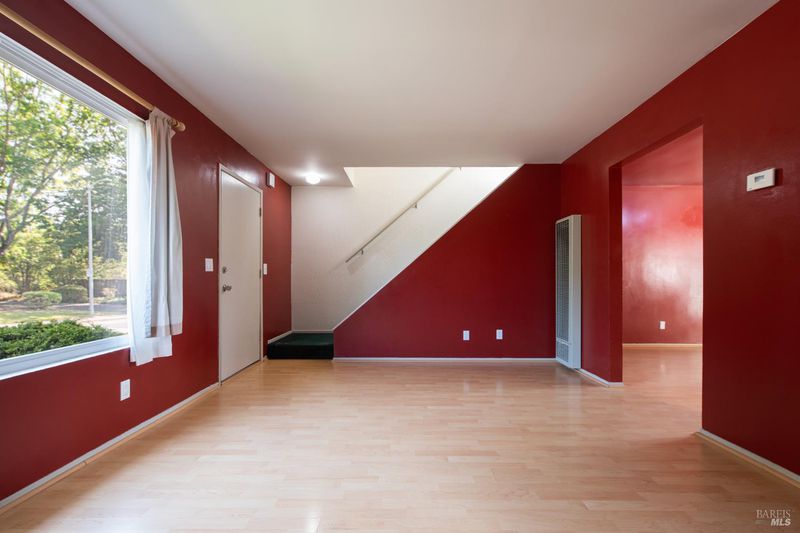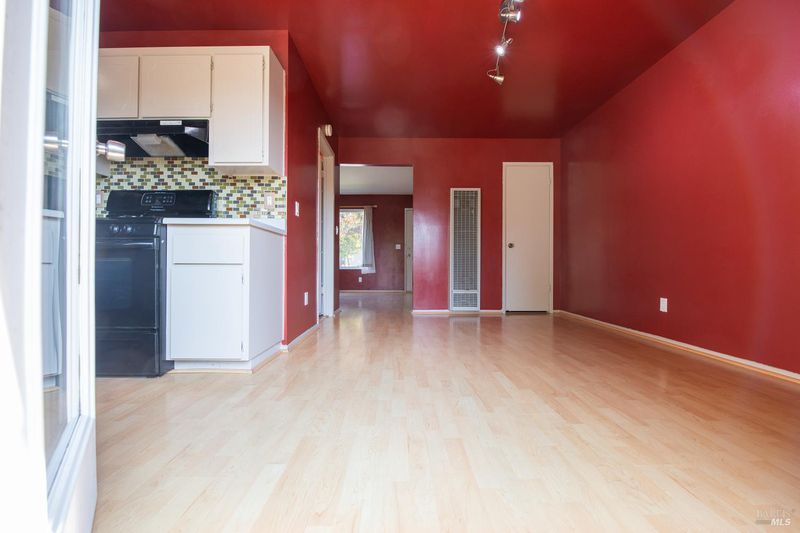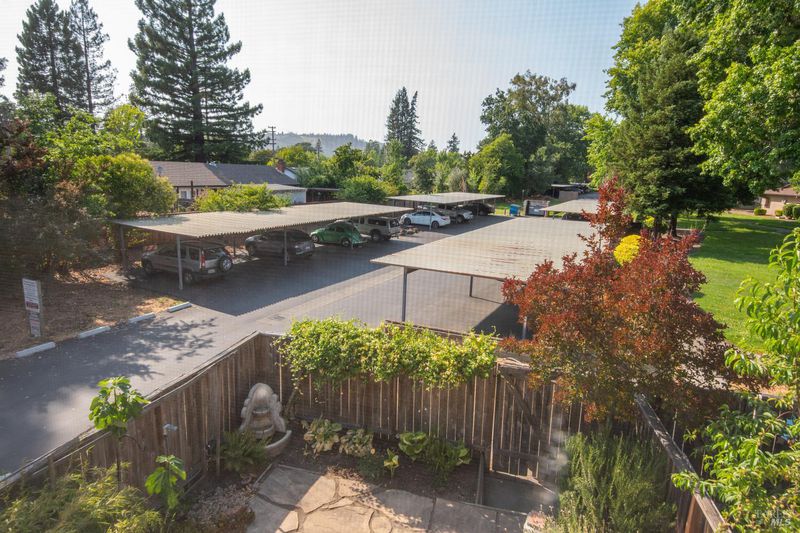
$449,500
1,200
SQ FT
$375
SQ/FT
5015 Charmian Drive
@ Jack London/Algiers - Santa Rosa-Northeast, Santa Rosa
- 2 Bed
- 2 (1/1) Bath
- 4 Park
- 1,200 sqft
- Santa Rosa
-

Fantastic opportunity! Great Rincon Valley neighborhood, close to Tanglewood Park. This 1200 sf ft light and bright 2 bdrm, 1 1/2 bath PUD is an end unit with common area on three sides. It faces and is next to single family homes, has two covered parking spots near the private, flagstone backyard patio for easy owners' access leaving plenty of street parking for your guests. Large living room, family room off of the kitchen, extra large master suite with views of grass and trees and upgraded bathrooms, dual pane windows throughout. There is a very attractive private patio with flagstone, a water fountain, a storage shed and a back gate, just a few steps from your covered parking spots. The backyard patio is a great place to relax and/or garden. Most of these PUD's are 880 sq ft, this one has 1200 sq ft. Indoor laundry, low homeowner dues and located in a quiet residential area, but with easy access to Tanglewood Park, grocery shopping, the Library, schools, churches and places to eat out. Eastside Santa Rosa; it's where you want to be spending your off time! The grounds are immaculate and spacious, green lawns and mature trees. HOA dues pay for fire insurance, garbage, roof, exterior maintenance, common areas, lawns and parking areas. Plenty of parking.
- Days on Market
- 0 days
- Current Status
- Active
- Original Price
- $449,500
- List Price
- $449,500
- On Market Date
- Jun 7, 2025
- Property Type
- Townhouse
- Area
- Santa Rosa-Northeast
- Zip Code
- 95409
- MLS ID
- 325052943
- APN
- 183-340-017-000
- Year Built
- 1974
- Stories in Building
- Unavailable
- Possession
- Close Of Escrow
- Data Source
- BAREIS
- Origin MLS System
Binkley Elementary Charter School
Charter K-6 Elementary
Students: 360 Distance: 0.3mi
Whited Elementary Charter School
Charter K-6 Elementary
Students: 406 Distance: 0.3mi
Rincon Valley Charter School
Charter K-8 Middle
Students: 361 Distance: 0.5mi
Sequoia Elementary School
Public K-6 Elementary
Students: 400 Distance: 0.5mi
Maria Carrillo High School
Public 9-12 Secondary
Students: 1462 Distance: 0.7mi
Madrone Elementary School
Public K-6 Elementary
Students: 419 Distance: 0.7mi
- Bed
- 2
- Bath
- 2 (1/1)
- Parking
- 4
- Assigned, Covered, Guest Parking Available, Side-by-Side
- SQ FT
- 1,200
- SQ FT Source
- Assessor Agent-Fill
- Lot SQ FT
- 1,200.0
- Lot Acres
- 0.0275 Acres
- Kitchen
- Breakfast Area, Ceramic Counter, Pantry Closet
- Cooling
- Ceiling Fan(s)
- Exterior Details
- Uncovered Courtyard
- Living Room
- Great Room
- Flooring
- Carpet, Simulated Wood, Tile
- Foundation
- Concrete Perimeter
- Heating
- Gas, Wall Furnace
- Laundry
- Dryer Included, Inside Area, Washer Included
- Upper Level
- Bedroom(s), Full Bath(s), Primary Bedroom
- Main Level
- Family Room, Kitchen, Living Room, Street Entrance
- Views
- Garden/Greenbelt
- Possession
- Close Of Escrow
- * Fee
- $490
- Name
- Tanglewood Homeowners Association
- Phone
- (707) 285-0600
- *Fee includes
- Common Areas, Homeowners Insurance, Insurance on Structure, Maintenance Exterior, Management, Roof, and Trash
MLS and other Information regarding properties for sale as shown in Theo have been obtained from various sources such as sellers, public records, agents and other third parties. This information may relate to the condition of the property, permitted or unpermitted uses, zoning, square footage, lot size/acreage or other matters affecting value or desirability. Unless otherwise indicated in writing, neither brokers, agents nor Theo have verified, or will verify, such information. If any such information is important to buyer in determining whether to buy, the price to pay or intended use of the property, buyer is urged to conduct their own investigation with qualified professionals, satisfy themselves with respect to that information, and to rely solely on the results of that investigation.
School data provided by GreatSchools. School service boundaries are intended to be used as reference only. To verify enrollment eligibility for a property, contact the school directly.


























